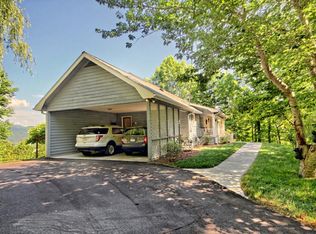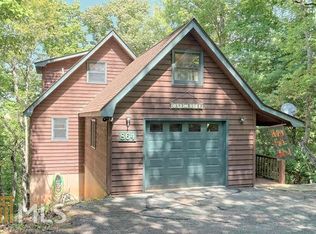VIEWS!! VIEWS!! Mountain home on 3.46 acres with easy access on all paved roads, privacy, and only minutes from the 12 Spies Vineyard. Sit out on your large screen porch and enjoy the views of the North Georgia and North Carolina Mountains. Master on main level with views of the mountains. Walk-in closet, double vanity, master bath with separate tub/shower. Two additional bedrooms on the main level. Beautiful hardwood floors, stone faced fireplace, kitchen with plenty of cabinets. Laundry on main level. Downstairs is a large recreation room with additional large room for storage or workshop area. Generator. Carport is attached so you can easily access the house. Storage building. This is the listing you have been looking for...schedule a showing today! Please note: Walnut Mountain has a gravity spring fed community water system according to the HOA Treasurer.
This property is off market, which means it's not currently listed for sale or rent on Zillow. This may be different from what's available on other websites or public sources.

