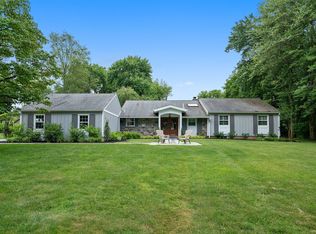Welcome to your new home! The sellers have done just about everything to make this home a special place to live and you will be just as proud to live here as they have. When company comes to visit at the front door they will enter to find refinished hardwood floors throughout the main level. To the left is a spacious formal living room with wood burning fireplace, straight ahead a large kitchen with loads of cabinet space and counter tops, a good size dining area plus a bright heated sun room with wood burning Ben Franklin stove and outside entrances to a brick patio on the left and a deck with privacy on the right. The lower level family room has a brick wood burning fireplace and is completely remodeled with all new drywall, trim, recessed lighting and flooring. You will also find a newly remodeled powder room and also a laundry room, too. Exit the family room to the newly dry walled garage area with new doors and electric openers. Head back upstairs to the upper level to find more refinished hardwood flooring, a spacious master bedroom with full bath, two more good size bedrooms and hall bath. Head up another flight of stairs to find a fourth bedroom with large closet space. The level back yard has plenty of shade trees and a storage shed for the lawn mower and other gardening implements. The air conditioning was replaced in 2012 with a high efficiency heat pump with oil back up.
This property is off market, which means it's not currently listed for sale or rent on Zillow. This may be different from what's available on other websites or public sources.
