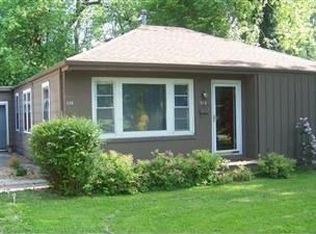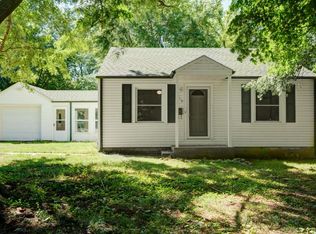This adorable, move-in ready, home offers 2 living areas, hardwood floors, white painted kitchen cabinets, and a wood-burning fireplace. Centrally located close to hospitals, shopping, & restaurants, and features a park-like backyard setting. Some additional updates are; new windows, countertops, stainless single-basin sink, all solid floors, built-ins and storage galore! New roof coming soon!
This property is off market, which means it's not currently listed for sale or rent on Zillow. This may be different from what's available on other websites or public sources.

