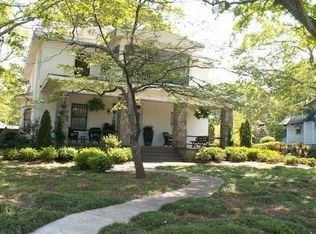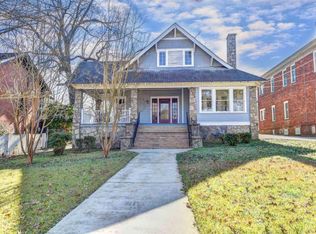Closed
$975,000
524 W College Ave, Decatur, GA 30030
4beds
2,856sqft
Single Family Residence
Built in 1915
10,454.4 Square Feet Lot
$949,900 Zestimate®
$341/sqft
$4,463 Estimated rent
Home value
$949,900
$874,000 - $1.04M
$4,463/mo
Zestimate® history
Loading...
Owner options
Explore your selling options
What's special
Welcome to a rare Leila Ross Wilburn-designed 1915 duplex with a 2 car garage, carriage house, 2 car carport, and basement. This exceptionally well maintained home oozes vintage character with modern updates, offering endless versatility while being 3/4 of a mile away from award-winning City of Decatur schools, MARTA, and Downtown Decatur. Whether you're dreaming of passive income, a house-hack haven, or creating a single-family masterpiece, this stately all-brick home delivers on every front. Each level features a thoughtfully renovated 2 bed, 1.5 bath layout with beautifully preserved architectural details, including original hardwood floors, tall baseboards, solid wood trim, and two working fireplaces. The upper unit boasts a sleeping porch and a private back deck-perfect for relaxing mornings with coffee or unwinding after a long day. The lower unit includes an eat-in kitchen and was recently set up as a 3 bedroom unit using the large, formal dining space. Both kitchens and baths have had significant updates, bespoke cabinetry, and new appliances that blend seamlessly with the home's period character. There's even a spacious basement and a fully floored attic for storage rarely found in modern houses. Each unit has its own laundry. The installed Ring automation package provides security for the property; it's just one of the many thoughtful tech upgrades you'll find throughout the house! Live in one unit and rent the other, convert the home to a gracious single-family residence by opening the existing interior staircase, or maximize income with a full rental strategy that includes the detached garage apartment. Currently used as an office, this space is primed to become a charming studio apartment or full ADU (Accessory Dwelling Unit) with a kitchen addition-ideal for in-laws, short-term guests, or added income. The large storage space above the two-car carport, plus the large conditioned garage below provide tons of flexibility, whether you need a home workspace, creative studio, or storage galore. Located in one of Decatur's most desirable neighborhoods, this home is a short stroll to Oakhurst Village, the East Lake MARTA station, and Decatur's vibrant downtown scene. Zoned for top-rated City of Decatur schools, it offers the rare blend of urban connectivity and historic charm that today's buyers crave. Some photos are virtually staged.
Zillow last checked: 8 hours ago
Listing updated: September 08, 2025 at 01:36pm
Listed by:
Community & Council 404-600-1367,
Keller Williams Realty,
Ryan M Graham 404-600-1367,
Keller Williams Realty
Bought with:
Vanessa Reilly, 301106
DOMO Realty
Source: GAMLS,MLS#: 10558806
Facts & features
Interior
Bedrooms & bathrooms
- Bedrooms: 4
- Bathrooms: 4
- Full bathrooms: 2
- 1/2 bathrooms: 2
- Main level bathrooms: 1
- Main level bedrooms: 2
Dining room
- Features: Seats 12+
Kitchen
- Features: Breakfast Area, Breakfast Room, Walk-in Pantry
Heating
- Central, Forced Air
Cooling
- Ceiling Fan(s), Central Air
Appliances
- Included: Dishwasher, Disposal, Dryer, Microwave, Refrigerator, Washer
- Laundry: In Kitchen
Features
- Master On Main Level, Rear Stairs
- Flooring: Hardwood
- Basement: Exterior Entry,Full,Unfinished
- Number of fireplaces: 2
- Fireplace features: Living Room
- Common walls with other units/homes: No Common Walls
Interior area
- Total structure area: 2,856
- Total interior livable area: 2,856 sqft
- Finished area above ground: 2,856
- Finished area below ground: 0
Property
Parking
- Total spaces: 4
- Parking features: Carport, Garage
- Has garage: Yes
- Has carport: Yes
Features
- Levels: Two
- Stories: 2
- Patio & porch: Deck, Patio
- Body of water: None
Lot
- Size: 10,454 sqft
- Features: Level, Private
Details
- Additional structures: Garage(s), Second Residence, Workshop
- Parcel number: 15 236 02 078
Construction
Type & style
- Home type: SingleFamily
- Architectural style: Traditional
- Property subtype: Single Family Residence
Materials
- Brick
- Roof: Composition
Condition
- Resale
- New construction: No
- Year built: 1915
Utilities & green energy
- Sewer: Public Sewer
- Water: Public
- Utilities for property: Electricity Available, Natural Gas Available, Sewer Available, Water Available
Green energy
- Energy efficient items: Appliances
Community & neighborhood
Security
- Security features: Smoke Detector(s)
Community
- Community features: Park, Playground, Pool, Sidewalks, Street Lights, Near Public Transport, Walk To Schools, Near Shopping
Location
- Region: Decatur
- Subdivision: Decatur
HOA & financial
HOA
- Has HOA: No
- Services included: None
Other
Other facts
- Listing agreement: Exclusive Right To Sell
Price history
| Date | Event | Price |
|---|---|---|
| 9/8/2025 | Sold | $975,000-11.4%$341/sqft |
Source: | ||
| 8/19/2025 | Pending sale | $1,100,000$385/sqft |
Source: | ||
| 8/12/2025 | Listed for sale | $1,100,000$385/sqft |
Source: | ||
| 8/12/2025 | Pending sale | $1,100,000$385/sqft |
Source: | ||
| 7/7/2025 | Listed for sale | $1,100,000$385/sqft |
Source: | ||
Public tax history
| Year | Property taxes | Tax assessment |
|---|---|---|
| 2025 | $21,083 +8.6% | $337,040 +7.8% |
| 2024 | $19,406 +384934.5% | $312,560 +5.6% |
| 2023 | $5 -5.6% | $296,080 +42.8% |
Find assessor info on the county website
Neighborhood: Oakhurst
Nearby schools
GreatSchools rating
- NAOakhurst Elementary SchoolGrades: PK-2Distance: 0.3 mi
- 8/10Beacon Hill Middle SchoolGrades: 6-8Distance: 0.2 mi
- 9/10Decatur High SchoolGrades: 9-12Distance: 0.5 mi
Schools provided by the listing agent
- Elementary: Oakhurst
- Middle: Beacon Hill
- High: Decatur
Source: GAMLS. This data may not be complete. We recommend contacting the local school district to confirm school assignments for this home.
Get a cash offer in 3 minutes
Find out how much your home could sell for in as little as 3 minutes with a no-obligation cash offer.
Estimated market value$949,900
Get a cash offer in 3 minutes
Find out how much your home could sell for in as little as 3 minutes with a no-obligation cash offer.
Estimated market value
$949,900


