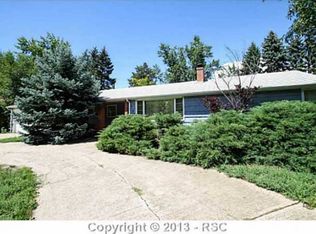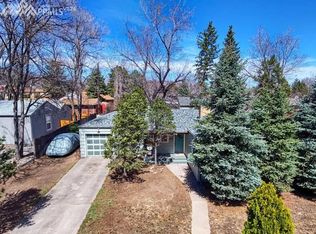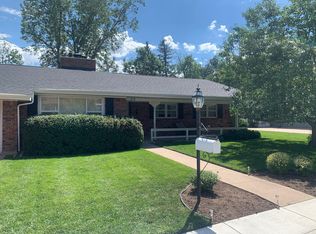Sold for $439,999 on 06/09/25
$439,999
524 W Cheyenne Rd, Colorado Springs, CO 80906
2beds
1,111sqft
Single Family Residence
Built in 1949
10,001.38 Square Feet Lot
$427,300 Zestimate®
$396/sqft
$1,599 Estimated rent
Home value
$427,300
$406,000 - $449,000
$1,599/mo
Zestimate® history
Loading...
Owner options
Explore your selling options
What's special
THIS IS A BEAUTIFULLY UPDATED HOME LOCATED IN THE DESIRABLE CHEYENNE MOUNTAIN SCHOOL DISTRICT! NATURAL WOOD FLOORING THROUGHOUT THE LIVING ROOM AND BEDROOMS. THE KITCHEN HAS NEW CERAMIC TILE FLOORING, NEW LIGHT GREY BACKSPASH, STAINLESS STEEL APPLIANCES, TO THE CEILING SHAKER CABINETS, THERE IS A CUSTOM BUILT PANTRY IN THE LAUNDRY/MUD ROOM. WALK RIGHT IN TO THE LAUNDRY ROOM FROM THE GARAGE PROVIDING CONVENIENCE AND SAFETY. THERE ARE BIG, BEAUTIFUL WINDOWS IN THE LIVING ROOM PROVIDING TONS OF NATURAL LIGHT AND ALL HAVE CUSTOM SHADES. THIS HOME IS SO CONVENIENT TO GROCERY STORES, PARKS, CHEYENNE CANYON HIKING, SEVEN FALLS, I-25 AND D-12 SCHOOLS. YOUR BUYERS WILL LOVE THIS HOME!
Zillow last checked: 8 hours ago
Listing updated: June 10, 2025 at 01:41am
Listed by:
Kerri Kaminer 719-200-5089,
Serenity Springs Realty
Bought with:
Kristan Rigdon ASN CNE EPRO GRI
HomeSmart
Source: Pikes Peak MLS,MLS#: 5517248
Facts & features
Interior
Bedrooms & bathrooms
- Bedrooms: 2
- Bathrooms: 2
- Full bathrooms: 1
- 3/4 bathrooms: 1
Primary bedroom
- Level: Main
- Area: 140 Square Feet
- Dimensions: 14 x 10
Heating
- Forced Air
Cooling
- Central Air
Appliances
- Included: 220v in Kitchen, Dishwasher, Disposal, Dryer, Gas in Kitchen, Microwave, Range, Refrigerator, Washer
- Laundry: Main Level
Features
- Flooring: Tile, Wood
- Has basement: No
- Number of fireplaces: 1
- Fireplace features: One
Interior area
- Total structure area: 1,111
- Total interior livable area: 1,111 sqft
- Finished area above ground: 1,111
- Finished area below ground: 0
Property
Parking
- Total spaces: 2
- Parking features: Attached, Even with Main Level, Garage Door Opener, Concrete Driveway
- Attached garage spaces: 2
Features
- Patio & porch: Concrete
- Fencing: Back Yard
Lot
- Size: 10,001 sqft
- Features: Level, Hiking Trail, Near Fire Station, Near Park, Near Schools, Near Shopping Center
Details
- Additional structures: Storage
Construction
Type & style
- Home type: SingleFamily
- Architectural style: Ranch
- Property subtype: Single Family Residence
Materials
- Brick, Masonite, Concrete
- Foundation: Crawl Space
- Roof: Composite Shingle
Condition
- Existing Home
- New construction: No
- Year built: 1949
Utilities & green energy
- Water: Municipal
- Utilities for property: Cable Available, Electricity Available, Natural Gas Available
Community & neighborhood
Location
- Region: Colorado Springs
Other
Other facts
- Listing terms: Cash,Conventional,VA Loan
Price history
| Date | Event | Price |
|---|---|---|
| 6/9/2025 | Sold | $439,999$396/sqft |
Source: | ||
| 5/23/2025 | Pending sale | $439,999$396/sqft |
Source: | ||
| 5/16/2025 | Listing removed | $439,999$396/sqft |
Source: | ||
| 4/21/2025 | Contingent | $439,999$396/sqft |
Source: | ||
| 4/15/2025 | Listed for sale | $439,999$396/sqft |
Source: | ||
Public tax history
Tax history is unavailable.
Neighborhood: Southwest Colorado Springs
Nearby schools
GreatSchools rating
- 8/10Broadmoor Elementary SchoolGrades: K-6Distance: 1 mi
- 4/10Cheyenne Mountain Junior High SchoolGrades: 7-8Distance: 0.7 mi
- 9/10Cheyenne Mountain High SchoolGrades: 9-12Distance: 1.1 mi
Schools provided by the listing agent
- Elementary: Skyway
- Middle: Cheyenne Mountain
- High: Cheyenne Mountain
- District: Cheyenne Mtn-12
Source: Pikes Peak MLS. This data may not be complete. We recommend contacting the local school district to confirm school assignments for this home.
Get a cash offer in 3 minutes
Find out how much your home could sell for in as little as 3 minutes with a no-obligation cash offer.
Estimated market value
$427,300
Get a cash offer in 3 minutes
Find out how much your home could sell for in as little as 3 minutes with a no-obligation cash offer.
Estimated market value
$427,300


