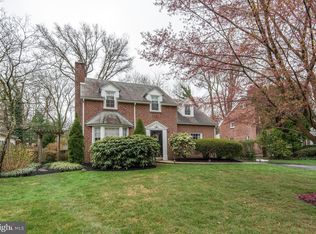Sold for $890,000
$890,000
524 W Beechtree Ln, Wayne, PA 19087
3beds
3,095sqft
Single Family Residence
Built in 1939
7,841 Square Feet Lot
$1,060,200 Zestimate®
$288/sqft
$5,873 Estimated rent
Home value
$1,060,200
$975,000 - $1.17M
$5,873/mo
Zestimate® history
Loading...
Owner options
Explore your selling options
What's special
Introducing 524 W Beechtree Lane, Wayne – a charming Colonial home nestled in a highly desirable neighborhood. This well-appointed residence offers a perfect blend of classic charm and modern convenience. As you step through the front door, you're welcomed by the richness of hardwood floors leading to the living room warmed by a wood fireplace. The living room seamlessly flows into the dining room, complete with a built-in China cabinet, ideal for hosting gatherings. A spacious family room extends the living space beyond the kitchen, breakfast room, full bathroom, and bonus room. This bathroom connects to both the kitchen and the breakfast room, creating a functional layout for everyday living. The kitchen is finished with white cabinetry and granite countertops, offering a perfect space for culinary enthusiasts. Step outside through double doors to a patio and rear yard, ideal for enjoying outdoor meals and entertaining guests. The main level also has a laundry room and Butler pantry, providing additional storage and organizational space. The library, located to the right of the front door, exudes sophistication and has a second wood-burning fireplace, framed by a classic brick mantle. Venture upstairs to discover the primary bedroom, complete with a renovated full bath featuring double sinks, a tub, and a shower. A walk-in closet adds to the luxury. Two more bedrooms share a hall bath with a shower and tub. Additionally, there's a bonus room on the second floor, perfect for a home office or recreation space. The lower level offers versatility, with a partially finished space that can be used as a workshop or office. It also houses a second washer and plenty of storage, catering to various needs. This home features 3 bedrooms, 3 full baths, and 1 half bath, offering ample space for comfortable living. Enjoy the warm ambiance of two fireplaces – a gas fireplace in the library and a wood-burning fireplace in the living room. Parking is convenient with a brick paver driveway and street parking available. With its stone colonial charm and a perfect blend of historic appeal and modern amenities, this home is a true gem.
Zillow last checked: 8 hours ago
Listing updated: April 09, 2024 at 09:50am
Listed by:
Robin Gordon 610-246-2280,
BHHS Fox & Roach-Haverford,
Listing Team: Robin Gordon Group
Bought with:
Maddie Paolantonio, RS353282
BHHS Fox & Roach Wayne-Devon
Dana Hospodar, RS275569
BHHS Fox & Roach Wayne-Devon
Source: Bright MLS,MLS#: PADE2062842
Facts & features
Interior
Bedrooms & bathrooms
- Bedrooms: 3
- Bathrooms: 4
- Full bathrooms: 3
- 1/2 bathrooms: 1
- Main level bathrooms: 2
Basement
- Area: 274
Heating
- Forced Air, Natural Gas
Cooling
- Central Air, Electric
Appliances
- Included: Gas Water Heater
- Laundry: Main Level
Features
- Breakfast Area, Built-in Features, Butlers Pantry
- Flooring: Wood
- Basement: Full,Partially Finished
- Number of fireplaces: 2
- Fireplace features: Gas/Propane, Wood Burning
Interior area
- Total structure area: 3,095
- Total interior livable area: 3,095 sqft
- Finished area above ground: 2,821
- Finished area below ground: 274
Property
Parking
- Total spaces: 2
- Parking features: Driveway, On Street
- Uncovered spaces: 2
Accessibility
- Accessibility features: None
Features
- Levels: Two
- Stories: 2
- Pool features: None
Lot
- Size: 7,841 sqft
- Dimensions: 57.00 x 165.00
Details
- Additional structures: Above Grade, Below Grade
- Parcel number: 36010009800
- Zoning: RESIDENTIAL
- Special conditions: Standard
Construction
Type & style
- Home type: SingleFamily
- Architectural style: Colonial
- Property subtype: Single Family Residence
Materials
- Brick
- Foundation: Brick/Mortar
Condition
- New construction: No
- Year built: 1939
Utilities & green energy
- Sewer: Public Sewer
- Water: Public
Community & neighborhood
Security
- Security features: Security System
Location
- Region: Wayne
- Subdivision: None Available
- Municipality: RADNOR TWP
Other
Other facts
- Listing agreement: Exclusive Right To Sell
- Ownership: Fee Simple
Price history
| Date | Event | Price |
|---|---|---|
| 4/9/2024 | Sold | $890,000-3.8%$288/sqft |
Source: | ||
| 3/11/2024 | Pending sale | $925,000$299/sqft |
Source: | ||
| 3/5/2024 | Price change | $925,000-7.5%$299/sqft |
Source: | ||
| 2/28/2024 | Listed for sale | $1,000,000$323/sqft |
Source: | ||
Public tax history
| Year | Property taxes | Tax assessment |
|---|---|---|
| 2025 | $12,907 +3.8% | $614,880 |
| 2024 | $12,432 +4.1% | $614,880 |
| 2023 | $11,939 +1.1% | $614,880 |
Find assessor info on the county website
Neighborhood: 19087
Nearby schools
GreatSchools rating
- 9/10Wayne El SchoolGrades: K-5Distance: 1.2 mi
- 8/10Radnor Middle SchoolGrades: 6-8Distance: 0.8 mi
- 9/10Radnor Senior High SchoolGrades: 9-12Distance: 2.1 mi
Schools provided by the listing agent
- District: Radnor Township
Source: Bright MLS. This data may not be complete. We recommend contacting the local school district to confirm school assignments for this home.
Get a cash offer in 3 minutes
Find out how much your home could sell for in as little as 3 minutes with a no-obligation cash offer.
Estimated market value$1,060,200
Get a cash offer in 3 minutes
Find out how much your home could sell for in as little as 3 minutes with a no-obligation cash offer.
Estimated market value
$1,060,200
