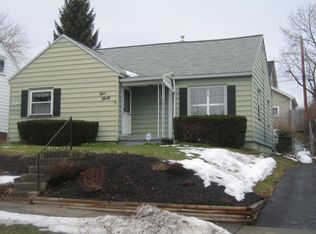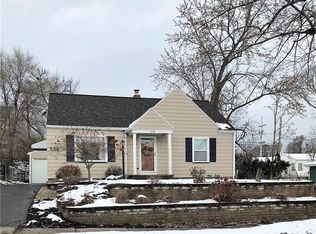Closed
$185,000
524 Tarrington Rd, Rochester, NY 14609
3beds
1,256sqft
Single Family Residence
Built in 1946
5,227.2 Square Feet Lot
$229,100 Zestimate®
$147/sqft
$1,980 Estimated rent
Home value
$229,100
$215,000 - $243,000
$1,980/mo
Zestimate® history
Loading...
Owner options
Explore your selling options
What's special
Roofs, Furnaces, Hot water Heaters, all things a home needs and in this home, they are all New! This fantastic Three bedroom, one bath cape gives nothing to do but move in, ready for a new owner. Live worry free for many years to come with OVER $70,000 in upgraded mechanicals within the last 4 years including a new "Tear Off" roof, high efficiency furnace and on demand hot water heater, 200 AMP electric panel w/ sub panel to basement shop space and sub in 1.5 car garage, and Everdry waterproofing system. The inviting natural lit enclosed porch is complete with knotty pine and a slider to the living room. The 1st floor offers 2 bedrooms, 1 full bath, hardwood floors, large kitchen with stainless appliances & built-in desk. The upper level features a large carpeted 3rd bedroom/office/flex room. Fiber Internet. Walk to Netsin’s for ice cream, minutes to expressway, Downtown, restaurants, shops, and more. list of updates in attachments. Delayed negotiations: Offers due Monday, 10/11 @ 4PM
Zillow last checked: 8 hours ago
Listing updated: November 10, 2023 at 02:51am
Listed by:
Marc Banning 585-831-3302,
Keller Williams Realty Greater Rochester,
Laura E. Swogger 585-440-8840,
Keller Williams Realty Greater Rochester
Bought with:
Noelle A. D'Amico, 10491204745
Brightskye Realty, LLC
Source: NYSAMLSs,MLS#: R1501224 Originating MLS: Rochester
Originating MLS: Rochester
Facts & features
Interior
Bedrooms & bathrooms
- Bedrooms: 3
- Bathrooms: 1
- Full bathrooms: 1
- Main level bathrooms: 1
- Main level bedrooms: 2
Bedroom 1
- Level: First
Bedroom 2
- Level: First
Bedroom 3
- Level: Second
Basement
- Level: Basement
Kitchen
- Level: First
Living room
- Level: First
Other
- Level: First
Heating
- Gas, Forced Air
Cooling
- Central Air
Appliances
- Included: Dryer, Free-Standing Range, Gas Oven, Gas Range, Gas Water Heater, Microwave, Oven
- Laundry: In Basement
Features
- Ceiling Fan(s), Other, See Remarks, Sliding Glass Door(s), Workshop
- Flooring: Carpet, Hardwood, Tile, Varies
- Doors: Sliding Doors
- Basement: Full,Partially Finished,Sump Pump
- Has fireplace: No
Interior area
- Total structure area: 1,256
- Total interior livable area: 1,256 sqft
Property
Parking
- Total spaces: 1.5
- Parking features: Detached, Electricity, Garage, Storage, Workshop in Garage, Garage Door Opener
- Garage spaces: 1.5
Features
- Patio & porch: Enclosed, Porch
- Exterior features: Blacktop Driveway
Lot
- Size: 5,227 sqft
- Dimensions: 50 x 100
- Features: Near Public Transit, Residential Lot
Details
- Parcel number: 2634001071200003032000
- Special conditions: Standard
Construction
Type & style
- Home type: SingleFamily
- Architectural style: Cape Cod
- Property subtype: Single Family Residence
Materials
- Aluminum Siding, Steel Siding, Vinyl Siding, Copper Plumbing
- Foundation: Block
- Roof: Asphalt
Condition
- Resale
- Year built: 1946
Utilities & green energy
- Electric: Circuit Breakers
- Sewer: Connected
- Water: Connected, Public
- Utilities for property: High Speed Internet Available, Sewer Connected, Water Connected
Community & neighborhood
Location
- Region: Rochester
- Subdivision: Laurelton Add
Other
Other facts
- Listing terms: Cash,Conventional,FHA,VA Loan
Price history
| Date | Event | Price |
|---|---|---|
| 11/9/2023 | Sold | $185,000+5.7%$147/sqft |
Source: | ||
| 10/11/2023 | Pending sale | $175,000$139/sqft |
Source: | ||
| 10/11/2023 | Contingent | $175,000$139/sqft |
Source: | ||
| 10/4/2023 | Listed for sale | $175,000+47.1%$139/sqft |
Source: | ||
| 9/18/2019 | Sold | $119,000-4.7%$95/sqft |
Source: | ||
Public tax history
| Year | Property taxes | Tax assessment |
|---|---|---|
| 2024 | -- | $148,000 |
| 2023 | -- | $148,000 +20.8% |
| 2022 | -- | $122,500 |
Find assessor info on the county website
Neighborhood: 14609
Nearby schools
GreatSchools rating
- NAHelendale Road Primary SchoolGrades: PK-2Distance: 0.4 mi
- 5/10East Irondequoit Middle SchoolGrades: 6-8Distance: 1.6 mi
- 6/10Eastridge Senior High SchoolGrades: 9-12Distance: 2.6 mi
Schools provided by the listing agent
- District: East Irondequoit
Source: NYSAMLSs. This data may not be complete. We recommend contacting the local school district to confirm school assignments for this home.

