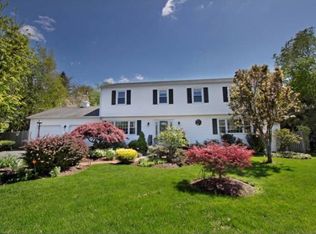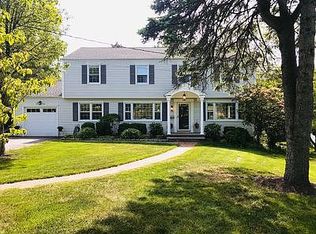Who doesnt love a New England farmhouse? Beautifully renovated and thoughtfully expanded in 2005, this 1865 beauty is a charming classic. Begin the day savoring your morning coffee on the wraparound porch. An eat-in chefs kitchen with a fireplace opens to the porch and terrace, perfect for dining al fresco on a summer night. Graceful living spaces are bathed in natural light and boast coffered ceilings and elegant custom mouldings. The master suite dazzles with a fireplace, spa bath and private sitting room overlooking the tranquil acreage. Modern amenities including two well-appointed home offices, home gym and a wine cellar enhance living spaces that work for todays family. Outside, the swimming pool, outdoor shower and bucolic acreage dotted with mature trees, blueberry bushes and vegetable gardens create a private oasis for recreation and relaxation. A bonus room above the oversized two-car garage offers additional storage or living space. Located across the street from 60+ acres of preserved open space, you can fish, hike and take in the beauty of nature steps from your door. Minutes from restaurants, shops, train and beaches, enjoy unmatched privacy in the heart of town.
This property is off market, which means it's not currently listed for sale or rent on Zillow. This may be different from what's available on other websites or public sources.

