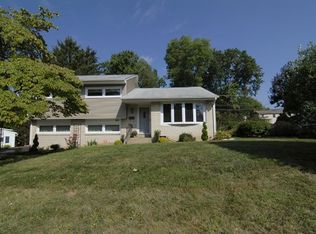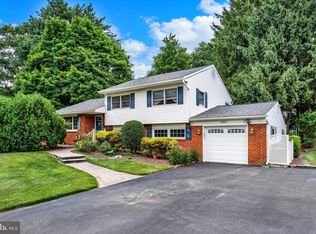Sold for $551,000
$551,000
524 Stevens Rd, Morrisville, PA 19067
3beds
1,369sqft
Single Family Residence
Built in 1955
9,375 Square Feet Lot
$561,300 Zestimate®
$402/sqft
$3,109 Estimated rent
Home value
$561,300
$522,000 - $606,000
$3,109/mo
Zestimate® history
Loading...
Owner options
Explore your selling options
What's special
Beautifully maintained multi-level home with remodeled kitchen and baths. Family room with built-in bookcases, and access to one of two rear EP Henry patios. Oversized walk-in closet as well. There is a powder room serving the family room. Engineered hardwood on this lower level. There is a oversized mudroom with access to garage (with opener). Washer and Dryer included. The main level boasts hardwood floors under carpet and a spacious living and dining room with upgraded trim throughout. Floor to ceiling windows make for a bright and sunny space. Front hall closet and flagstone entry. Dining room with upgraded molding and double windows. Kitchen with all relatively new appliances, tile floors, solid wood cabinets. Opens to an eat-in area with gas stove. Windows galore and access to second patio. Upstairs you will find hardwood flooring under carpeting. Walk up attic through closet in one bedroom. Two remodeled bathrooms and two linen closets. Three bedrooms with walk-in cedar closet in main bedroom. ( one of the two baths is located in the main bedroom. All windows throughout the home have been replaced. This is truly a gem. Extras include custom shed and whole house generator. As well as the front brick pathway and beautiful landscaping.
Zillow last checked: 8 hours ago
Listing updated: December 22, 2025 at 05:09pm
Listed by:
Jamie Fazzalore 215-275-9570,
BHHS Fox & Roach -Yardley/Newtown,
Co-Listing Agent: Amy R Vandenburgh 215-620-0171,
BHHS Fox & Roach -Yardley/Newtown
Bought with:
Nancy Santacecilia, RS373707
J. Carroll Molloy Realtor, LLC
Source: Bright MLS,MLS#: PABU2089168
Facts & features
Interior
Bedrooms & bathrooms
- Bedrooms: 3
- Bathrooms: 3
- Full bathrooms: 2
- 1/2 bathrooms: 1
- Main level bathrooms: 1
Basement
- Area: 0
Heating
- Forced Air, Natural Gas
Cooling
- Central Air, Electric
Appliances
- Included: Gas Water Heater
Features
- Has basement: No
- Has fireplace: No
Interior area
- Total structure area: 1,369
- Total interior livable area: 1,369 sqft
- Finished area above ground: 1,369
- Finished area below ground: 0
Property
Parking
- Total spaces: 1
- Parking features: Garage Door Opener, Driveway, Attached
- Attached garage spaces: 1
- Has uncovered spaces: Yes
Accessibility
- Accessibility features: None
Features
- Levels: Multi/Split,Two and One Half
- Stories: 2
- Pool features: None
Lot
- Size: 9,375 sqft
- Dimensions: 75.00 x 125.00
Details
- Additional structures: Above Grade, Below Grade
- Parcel number: 13031018
- Zoning: NCR
- Special conditions: Standard
Construction
Type & style
- Home type: SingleFamily
- Property subtype: Single Family Residence
Materials
- Frame
- Foundation: Crawl Space
Condition
- New construction: No
- Year built: 1955
Utilities & green energy
- Sewer: Public Sewer
- Water: Public
Community & neighborhood
Location
- Region: Morrisville
- Subdivision: Pennsbury Hgts
- Municipality: FALLS TWP
Other
Other facts
- Listing agreement: Exclusive Right To Sell
- Listing terms: Cash,Conventional
- Ownership: Fee Simple
Price history
| Date | Event | Price |
|---|---|---|
| 4/21/2025 | Sold | $551,000+7%$402/sqft |
Source: | ||
| 3/9/2025 | Contingent | $514,900$376/sqft |
Source: | ||
| 3/8/2025 | Listed for sale | $514,900$376/sqft |
Source: | ||
Public tax history
| Year | Property taxes | Tax assessment |
|---|---|---|
| 2025 | $6,307 | $27,120 |
| 2024 | $6,307 +9% | $27,120 |
| 2023 | $5,787 +3.2% | $27,120 |
Find assessor info on the county website
Neighborhood: 19067
Nearby schools
GreatSchools rating
- 7/10Eleanor Roosevelt El SchoolGrades: K-5Distance: 1 mi
- 5/10Pennwood Middle SchoolGrades: 6-8Distance: 0.8 mi
- 7/10Pennsbury High SchoolGrades: 9-12Distance: 2.7 mi
Schools provided by the listing agent
- Elementary: Eleanor Roosevelt
- Middle: Pennwood
- High: Pennsbury
- District: Pennsbury
Source: Bright MLS. This data may not be complete. We recommend contacting the local school district to confirm school assignments for this home.
Get a cash offer in 3 minutes
Find out how much your home could sell for in as little as 3 minutes with a no-obligation cash offer.
Estimated market value$561,300
Get a cash offer in 3 minutes
Find out how much your home could sell for in as little as 3 minutes with a no-obligation cash offer.
Estimated market value
$561,300

