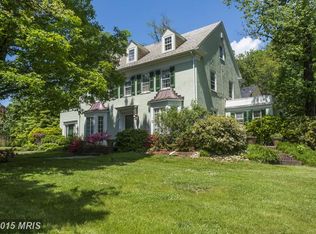Sold for $335,000
$335,000
524 Stamford Rd, Baltimore, MD 21229
4beds
2,232sqft
Single Family Residence
Built in 1925
0.41 Acres Lot
$415,200 Zestimate®
$150/sqft
$1,978 Estimated rent
Home value
$415,200
$370,000 - $465,000
$1,978/mo
Zestimate® history
Loading...
Owner options
Explore your selling options
What's special
Welcome to 524 Stamford Rd, located in the charming and friendly neighborhood of Ten Hills. This stunning 4 bedroom and 2.5 bathroom single-family home boasts ample storage space. The spacious bonus room is ideal for a home office or playroom. Stay cozy during the winter months with central heating and gather around the beautiful fireplace in the living room. The large bedrooms provide plenty of room for relaxation and privacy. Enjoy the elegance of hardwood floors throughout the home and admire the modern finishes and natural light that flow through each room. The spacious living area is perfect for entertaining guests and the updated master bath is a luxurious retreat. With a 2-car detached garage and large lot size, there is plenty of room for parking and outdoor activities. Take a stroll or bike ride through the tree-lined streets and soak in the charm of this walk and bike-friendly community. Don't miss your chance to make this beautiful property your new home. Schedule a showing today!
Zillow last checked: 8 hours ago
Listing updated: November 20, 2024 at 01:50am
Listed by:
JD DiGirolamo 443-506-2598,
Long & Foster Real Estate, Inc.
Bought with:
Henry Yawson, 587142
Tenet Real Estate Solutions
Source: Bright MLS,MLS#: MDBA2120296
Facts & features
Interior
Bedrooms & bathrooms
- Bedrooms: 4
- Bathrooms: 3
- Full bathrooms: 2
- 1/2 bathrooms: 1
- Main level bathrooms: 1
- Main level bedrooms: 1
Basement
- Description: Percent Finished: 0.0
- Area: 1440
Heating
- Radiator, Natural Gas
Cooling
- Window Unit(s), Electric
Appliances
- Included: Gas Water Heater
Features
- Attic, Butlers Pantry, Entry Level Bedroom, Floor Plan - Traditional, Formal/Separate Dining Room, Kitchen - Galley
- Windows: Window Treatments
- Basement: Rear Entrance,Unfinished,Walk-Out Access
- Number of fireplaces: 1
Interior area
- Total structure area: 3,672
- Total interior livable area: 2,232 sqft
- Finished area above ground: 2,232
- Finished area below ground: 0
Property
Parking
- Total spaces: 2
- Parking features: Garage Faces Side, Garage Faces Front, Asphalt, Detached
- Garage spaces: 2
- Has uncovered spaces: Yes
Accessibility
- Accessibility features: None
Features
- Levels: Three
- Stories: 3
- Exterior features: Sidewalks, Street Lights
- Pool features: None
- Has view: Yes
- View description: Garden, Park/Greenbelt
Lot
- Size: 0.41 Acres
- Features: Corner Lot, Corner Lot/Unit
Details
- Additional structures: Above Grade, Below Grade
- Parcel number: 0328058035 005
- Zoning: R-1-D
- Special conditions: Real Estate Owned
- Other equipment: None
Construction
Type & style
- Home type: SingleFamily
- Architectural style: Cape Cod
- Property subtype: Single Family Residence
Materials
- Stucco
- Foundation: Slab, Block
Condition
- New construction: No
- Year built: 1925
Utilities & green energy
- Sewer: Public Sewer
- Water: Public
Community & neighborhood
Location
- Region: Baltimore
- Subdivision: Ten Hills
- Municipality: Baltimore City
Other
Other facts
- Listing agreement: Exclusive Right To Sell
- Ownership: Ground Rent
Price history
| Date | Event | Price |
|---|---|---|
| 6/18/2024 | Sold | $335,000+32.9%$150/sqft |
Source: | ||
| 4/2/2024 | Sold | $252,000-7.1%$113/sqft |
Source: Public Record Report a problem | ||
| 8/8/2008 | Sold | $271,400+15.5%$122/sqft |
Source: Public Record Report a problem | ||
| 9/25/2006 | Sold | $235,000$105/sqft |
Source: Public Record Report a problem | ||
Public tax history
| Year | Property taxes | Tax assessment |
|---|---|---|
| 2025 | -- | $265,933 +7.8% |
| 2024 | $5,824 +8.4% | $246,767 +8.4% |
| 2023 | $5,371 +1.8% | $227,600 |
Find assessor info on the county website
Neighborhood: Ten Hills
Nearby schools
GreatSchools rating
- 5/10Thomas Jefferson Elementary SchoolGrades: PK-8Distance: 0.7 mi
- 1/10Edmondson-Westside High SchoolGrades: 9-12Distance: 1.1 mi
- 2/10Green Street AcademyGrades: 6-12Distance: 1.9 mi
Schools provided by the listing agent
- District: Baltimore City Public Schools
Source: Bright MLS. This data may not be complete. We recommend contacting the local school district to confirm school assignments for this home.
Get pre-qualified for a loan
At Zillow Home Loans, we can pre-qualify you in as little as 5 minutes with no impact to your credit score.An equal housing lender. NMLS #10287.
