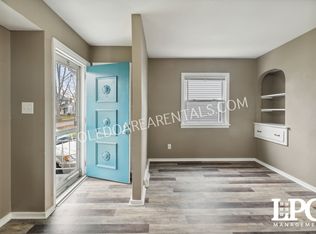Sold for $78,000
$78,000
524 Southover Rd, Toledo, OH 43612
2beds
1,053sqft
Single Family Residence
Built in 1949
4,791.6 Square Feet Lot
$133,600 Zestimate®
$74/sqft
$1,112 Estimated rent
Home value
$133,600
$122,000 - $146,000
$1,112/mo
Zestimate® history
Loading...
Owner options
Explore your selling options
What's special
Opportunity knocks in West Toledo with instant equity potential just needing your finishing touches! Newer electrical service and lighting throughout! Updated mechanicals including furnace, C/A, and HWT! New interior doors, trim, and vinyl plank floors on entire main level! New kitchen cabinets, countertops, sink, and faucet! All drywall work is already done! New entry doors and updated vinyl replacement windows! Aluminum sided exterior, 1.5 car garage, fenced rear yard, and enclosed rear porch! Come make your final punch list and add to your portfolio w/ instant equity!
Zillow last checked: 8 hours ago
Listing updated: October 14, 2025 at 12:40am
Listed by:
Fred A. Borgerson 419-290-3733,
Key Realty LTD,
Alexa Borgerson 419-944-1408,
Key Realty LTD
Bought with:
Allan R Meyette, 2010002368
iLink Real Estate Company, LLC
Source: NORIS,MLS#: 6125015
Facts & features
Interior
Bedrooms & bathrooms
- Bedrooms: 2
- Bathrooms: 1
- Full bathrooms: 1
Primary bedroom
- Features: Ceiling Fan(s)
- Level: Upper
- Dimensions: 14 x 12
Bedroom 2
- Features: Ceiling Fan(s)
- Level: Main
- Dimensions: 11 x 9
Bedroom 3
- Level: Lower
- Dimensions: 9 x 8
Dining room
- Level: Main
- Dimensions: 11 x 10
Game room
- Level: Lower
- Dimensions: 17 x 11
Kitchen
- Level: Main
- Dimensions: 11 x 10
Living room
- Level: Main
- Dimensions: 17 x 11
Heating
- Forced Air, Natural Gas
Cooling
- Central Air
Appliances
- Included: Water Heater
- Laundry: Gas Dryer Hookup
Features
- Ceiling Fan(s), Eat-in Kitchen
- Flooring: Vinyl, Wood
- Doors: Door Screen(s)
- Basement: Full
- Has fireplace: No
Interior area
- Total structure area: 1,053
- Total interior livable area: 1,053 sqft
Property
Parking
- Total spaces: 1.5
- Parking features: Concrete, Detached Garage, Driveway
- Garage spaces: 1.5
- Has uncovered spaces: Yes
Features
- Levels: One and One Half
- Patio & porch: Enclosed Porch
Lot
- Size: 4,791 sqft
- Dimensions: 41 X 112
Details
- Parcel number: 1040231
Construction
Type & style
- Home type: SingleFamily
- Architectural style: Traditional
- Property subtype: Single Family Residence
Materials
- Aluminum Siding, Steel Siding
- Roof: Shingle
Condition
- New construction: Yes
- Year built: 1949
Utilities & green energy
- Electric: Circuit Breakers
- Sewer: Sanitary Sewer, Storm Sewer
- Water: Public
- Utilities for property: Cable Connected
Community & neighborhood
Security
- Security features: Smoke Detector(s)
Location
- Region: Toledo
- Subdivision: Mayfair Pk Replat
Other
Other facts
- Listing terms: Cash
Price history
| Date | Event | Price |
|---|---|---|
| 3/29/2025 | Listing removed | $950$1/sqft |
Source: Zillow Rentals Report a problem | ||
| 3/19/2025 | Listed for rent | $950$1/sqft |
Source: Zillow Rentals Report a problem | ||
| 2/7/2025 | Sold | $78,000+11.4%$74/sqft |
Source: NORIS #6125015 Report a problem | ||
| 1/30/2025 | Pending sale | $70,000$66/sqft |
Source: NORIS #6125015 Report a problem | ||
| 1/28/2025 | Listed for sale | $70,000+0.1%$66/sqft |
Source: NORIS #6125015 Report a problem | ||
Public tax history
| Year | Property taxes | Tax assessment |
|---|---|---|
| 2024 | $2,028 +15.9% | $28,875 +5.9% |
| 2023 | $1,750 +0.1% | $27,265 |
| 2022 | $1,749 -2.2% | $27,265 |
Find assessor info on the county website
Neighborhood: North Towne
Nearby schools
GreatSchools rating
- 4/10Larchmont Elementary SchoolGrades: K-8Distance: 1.1 mi
- 1/10Start High SchoolGrades: 9-12Distance: 1.9 mi
Schools provided by the listing agent
- Elementary: Whittier
- High: Start
Source: NORIS. This data may not be complete. We recommend contacting the local school district to confirm school assignments for this home.
Get pre-qualified for a loan
At Zillow Home Loans, we can pre-qualify you in as little as 5 minutes with no impact to your credit score.An equal housing lender. NMLS #10287.
Sell with ease on Zillow
Get a Zillow Showcase℠ listing at no additional cost and you could sell for —faster.
$133,600
2% more+$2,672
With Zillow Showcase(estimated)$136,272
