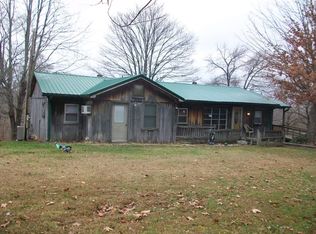A rustic lane leads to this peaceful location with 5.78 acres and a 3 bed 2 bath ranch style home. The property site is home to a host of friendly creatures. The 1120 sq ft home is also accompanied by a 1500 sq ft workshop, 2 storage buildings, screened in back porch & large covered front porch. Hurry and call before it is gone.
This property is off market, which means it's not currently listed for sale or rent on Zillow. This may be different from what's available on other websites or public sources.

