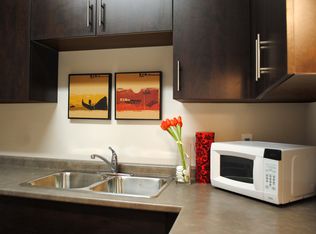This beautifully renovated 4+1 bedroom, 3+1 bathroom home is located on a quiet court just minutes from Williamsburg and Sunrise Shopping Centres, with easy access to Highway 8 (7 minutes) and Highway 401 (15 minutes), this home is move-in ready and ideal for families looking to lease a quality property in a great location., backing onto open green space with private gate access to scenic trails. The home features a bright, open-concept kitchen with quartz island, stainless steel appliances, built-in double oven, and a gas cooking range, complemented by upgraded lighting and a new dishwasher. Throughout the home, youll find new pot lights, porcelain tile flooring, and upgraded windows and patio doors. Upstairs offers four spacious bedrooms including a custom ensuite, and a family bathroom upgraded in 2020 with new flooring, vanities, and lighting added. The fully finished basement adds a rec room, an additional bedroom, and a 4-piece bathroom, plus a laundry area. The home also features a lifetime warranty steel roof, new garage doors, and a widened driveway with space for four cars. The backyard is fully fenced with a large deck, a 10x12 gazebo, and an 8x12 garden shed.
IDX information is provided exclusively for consumers' personal, non-commercial use, that it may not be used for any purpose other than to identify prospective properties consumers may be interested in purchasing, and that data is deemed reliable but is not guaranteed accurate by the MLS .
House for rent
C$3,600/mo
524 Snowdrop Ct, Kitchener, ON N2E 4G4
5beds
Price may not include required fees and charges.
Singlefamily
Available now
-- Pets
Central air
In-suite laundry laundry
5 Parking spaces parking
Natural gas, heat pump
What's special
- 16 hours
- on Zillow |
- -- |
- -- |
Travel times
Looking to buy when your lease ends?
See how you can grow your down payment with up to a 6% match & 4.15% APY.
Facts & features
Interior
Bedrooms & bathrooms
- Bedrooms: 5
- Bathrooms: 4
- Full bathrooms: 4
Heating
- Natural Gas, Heat Pump
Cooling
- Central Air
Appliances
- Included: Oven
- Laundry: In-Suite Laundry
Features
- Central Vacuum, ERV/HRV
- Has basement: Yes
Property
Parking
- Total spaces: 5
- Details: Contact manager
Features
- Stories: 2
- Exterior features: Contact manager
Details
- Parcel number: 227273919
Construction
Type & style
- Home type: SingleFamily
- Property subtype: SingleFamily
Materials
- Roof: Asphalt
Community & HOA
Location
- Region: Kitchener
Financial & listing details
- Lease term: Contact For Details
Price history
Price history is unavailable.
![[object Object]](https://photos.zillowstatic.com/fp/e977f7ecdcb86d447b6b5c50ad477e65-p_i.jpg)
