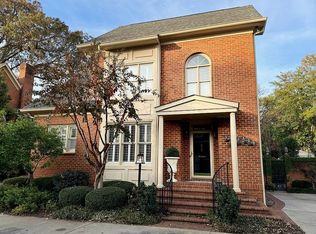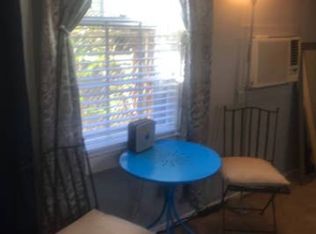Meticulously maintained traditional all-brick home at Sims Court in Shandon. This 3BR/2.2BA home features a formal dining room and living room with hardwoods and molding. Living room with fireplace and french doors that lead to a private back yard complete with an inground pool! Kitchen features granite countertops, an island and eat-in area. Sun room that overlooks Sims Avenue - perfect for morning coffee or spring/summer afternoons watching passers-by. Master on the main with private bath featuring a whirlpool garden tub, double vanity, separate water closet and shower, plus a walk-in closet with built-ins and a vanity! Master also boasts private access to the balcony/deck area. Second level with two bedrooms, one with a private half bath and another with a jack-and-jill bath. Office space and sitting area complete the second level of this charming home. Sitting area could function as an additional shared bedroom. Home also boasts a central vacuum and tons of storage space via attic pull-down access, eaves and closets. Bonus storage area under the stairs. Do not pass up your chance on this one!
This property is off market, which means it's not currently listed for sale or rent on Zillow. This may be different from what's available on other websites or public sources.

