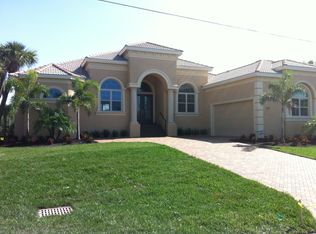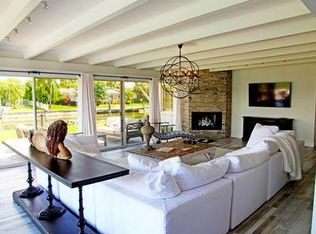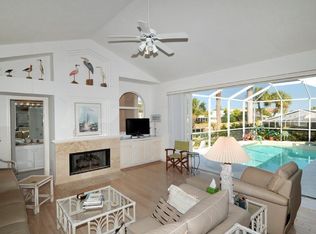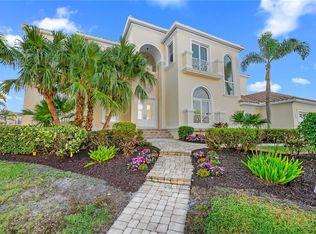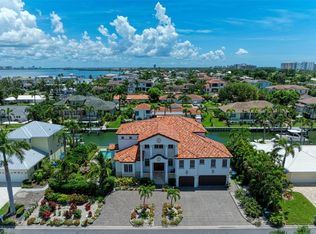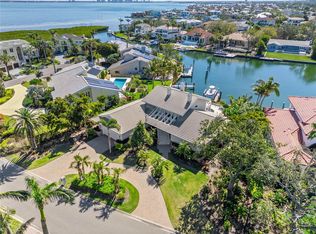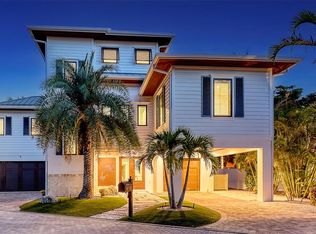Significant price improvement on this beautifully maintained canal home in Country Club Shores, one of Longboat Key’s premier waterfront communities. This solid-block residence offers 4,438 sq. ft. of bright, open living with wide sailboat-water canal views and a layout ideal for full-time or seasonal living. Enjoy a spacious chef’s kitchen, generous living areas, and comfortable bedroom suites. The outdoor space features a private pool, tropical landscaping, and a deep-water dock with quick access to Sarasota Bay and the Gulf. Perfectly located near deeded beach access, the Longboat Key Club, the new St. Regis Longboat Key Resort, and the shops and dining of St. Armands Circle. Downtown Sarasota is minutes away, offering world-class arts and culture. A refined opportunity in one of Longboat Key’s most desirable neighborhoods.
For sale
$4,300,000
524 Schooner Ln, Longboat Key, FL 34228
4beds
4,438sqft
Est.:
Single Family Residence
Built in 2008
0.28 Acres Lot
$-- Zestimate®
$969/sqft
$13/mo HOA
What's special
Private poolBeautifully maintained canal homeComfortable bedroom suitesWide sailboat-water canal viewsSolid-block residenceTropical landscaping
- 84 days |
- 438 |
- 12 |
Zillow last checked: 8 hours ago
Listing updated: December 18, 2025 at 07:53am
Listing Provided by:
Cathy Palmer 678-524-1104,
DOUGLAS ELLIMAN 941-867-6199,
Rex Glasson 941-587-6135,
DOUGLAS ELLIMAN
Source: Stellar MLS,MLS#: A4648699 Originating MLS: Sarasota - Manatee
Originating MLS: Sarasota - Manatee

Tour with a local agent
Facts & features
Interior
Bedrooms & bathrooms
- Bedrooms: 4
- Bathrooms: 5
- Full bathrooms: 4
- 1/2 bathrooms: 1
Rooms
- Room types: Breakfast Room Separate, Den/Library/Office, Media Room
Primary bedroom
- Features: Walk-In Closet(s)
- Level: First
- Area: 620 Square Feet
- Dimensions: 20x31
Bedroom 2
- Features: En Suite Bathroom, Walk-In Closet(s)
- Level: Second
Bedroom 3
- Features: En Suite Bathroom, Walk-In Closet(s)
- Level: Second
Bedroom 4
- Features: En Suite Bathroom, Walk-In Closet(s)
- Level: Second
Primary bathroom
- Level: First
Balcony porch lanai
- Level: Upper
Dining room
- Features: Bar, Stone Counters, Wet Bar
- Level: First
- Area: 266 Square Feet
- Dimensions: 14x19
Kitchen
- Features: Pantry, Kitchen Island, Stone Counters
- Level: First
- Area: 266 Square Feet
- Dimensions: 14x19
Living room
- Level: First
- Area: 600 Square Feet
- Dimensions: 20x30
Office
- Level: First
Heating
- Electric, Natural Gas
Cooling
- Central Air, Zoned
Appliances
- Included: Bar Fridge, Oven, Cooktop, Dishwasher, Disposal, Dryer, Exhaust Fan, Ice Maker, Microwave, Refrigerator, Tankless Water Heater, Washer, Wine Refrigerator
- Laundry: Inside, Laundry Room
Features
- Built-in Features, Ceiling Fan(s), Crown Molding, Eating Space In Kitchen, Elevator, High Ceilings, Kitchen/Family Room Combo, Open Floorplan, Primary Bedroom Main Floor, Solid Wood Cabinets, Stone Counters, Thermostat, Tray Ceiling(s), Walk-In Closet(s), Wet Bar
- Flooring: Ceramic Tile, Luxury Vinyl, Hardwood
- Doors: French Doors, Outdoor Grill, Outdoor Kitchen, Outdoor Shower, Sliding Doors
- Windows: Blinds, Shades, Window Treatments
- Has fireplace: Yes
- Fireplace features: Family Room, Gas
Interior area
- Total structure area: 5,776
- Total interior livable area: 4,438 sqft
Video & virtual tour
Property
Parking
- Total spaces: 3
- Parking features: Driveway, Garage Door Opener, Garage Faces Side, Ground Level
- Attached garage spaces: 3
- Has uncovered spaces: Yes
Features
- Levels: Three Or More
- Stories: 3
- Patio & porch: Covered, Patio, Rear Porch
- Exterior features: Balcony, Irrigation System, Lighting, Outdoor Grill, Outdoor Kitchen, Outdoor Shower, Private Mailbox, Rain Gutters, Sprinkler Metered
- Has private pool: Yes
- Pool features: Child Safety Fence, Gunite, Heated, In Ground, Lighting
- Has spa: Yes
- Spa features: Heated, In Ground
- Fencing: Fenced
- Has view: Yes
- View description: Pool, Water, Bay/Harbor - Partial, Canal, Intracoastal Waterway
- Has water view: Yes
- Water view: Water,Bay/Harbor - Partial,Canal,Intracoastal Waterway
- Waterfront features: Canal Front, Waterfront, Canal - Saltwater, Intracoastal Waterway, Bay/Harbor Access, Beach - Access Deeded, Saltwater Canal Access, Gulf/Ocean Access, Intracoastal Waterway Access, Bridges - No Fixed Bridges, Lift, No Wake Zone, Seawall
Lot
- Size: 0.28 Acres
- Features: Landscaped, Near Golf Course, Near Marina, Street Dead-End
- Residential vegetation: Mature Landscaping
Details
- Parcel number: 0010160029
- Zoning: R4SF
- Special conditions: None
Construction
Type & style
- Home type: SingleFamily
- Architectural style: Mediterranean
- Property subtype: Single Family Residence
Materials
- Block, Stucco
- Foundation: Block, Stem Wall
- Roof: Tile
Condition
- New construction: No
- Year built: 2008
Utilities & green energy
- Sewer: Public Sewer
- Water: Public
- Utilities for property: Cable Connected, Electricity Connected, Natural Gas Connected, Phone Available, Street Lights, Underground Utilities, Water Connected
Community & HOA
Community
- Features: Canal Front, Dock, Intracoastal Waterway, Water Access, Waterfront
- Security: Security System
- Subdivision: COUNTRY CLUB SHORES
HOA
- Has HOA: Yes
- HOA fee: $13 monthly
- HOA name: James LeBaron
- HOA phone: 941-809-8132
- Pet fee: $0 monthly
Location
- Region: Longboat Key
Financial & listing details
- Price per square foot: $969/sqft
- Tax assessed value: $2,852,100
- Annual tax amount: $25,480
- Date on market: 4/18/2025
- Cumulative days on market: 182 days
- Listing terms: Cash,Conventional
- Ownership: Fee Simple
- Total actual rent: 0
- Electric utility on property: Yes
- Road surface type: Paved, Asphalt, Concrete
Estimated market value
Not available
Estimated sales range
Not available
$20,062/mo
Price history
Price history
| Date | Event | Price |
|---|---|---|
| 9/30/2025 | Listed for sale | $4,300,000-9%$969/sqft |
Source: | ||
| 7/25/2025 | Listing removed | $4,725,000$1,065/sqft |
Source: | ||
| 4/18/2025 | Listed for sale | $4,725,000-2.6%$1,065/sqft |
Source: | ||
| 10/26/2023 | Listing removed | -- |
Source: | ||
| 9/15/2023 | Listed for sale | $4,850,000+110.9%$1,093/sqft |
Source: | ||
Public tax history
Public tax history
| Year | Property taxes | Tax assessment |
|---|---|---|
| 2025 | -- | $2,017,877 +2.9% |
| 2024 | $25,480 +2% | $1,961,008 +3% |
| 2023 | $24,990 +1.7% | $1,903,891 +3% |
Find assessor info on the county website
BuyAbility℠ payment
Est. payment
$27,577/mo
Principal & interest
$21508
Property taxes
$4551
Other costs
$1518
Climate risks
Neighborhood: 34228
Nearby schools
GreatSchools rating
- 10/10Southside Elementary SchoolGrades: PK-5Distance: 4.4 mi
- 5/10Booker Middle SchoolGrades: 6-8Distance: 4.7 mi
- 3/10Booker High SchoolGrades: 9-12Distance: 3.7 mi
Schools provided by the listing agent
- Elementary: Southside Elementary
- Middle: Booker Middle
- High: Booker High
Source: Stellar MLS. This data may not be complete. We recommend contacting the local school district to confirm school assignments for this home.
- Loading
- Loading
