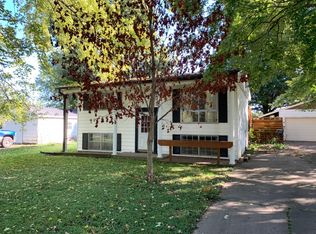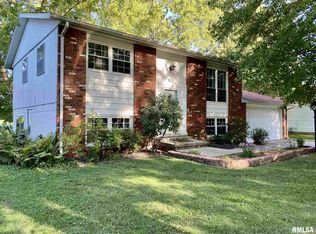Sold for $252,000
$252,000
524 Sattley St, Rochester, IL 62563
4beds
1,568sqft
Single Family Residence, Residential
Built in 1974
0.33 Acres Lot
$254,500 Zestimate®
$161/sqft
$1,870 Estimated rent
Home value
$254,500
$234,000 - $277,000
$1,870/mo
Zestimate® history
Loading...
Owner options
Explore your selling options
What's special
Are you looking for a pristine, maintenance-free home in Rochester? City in the front - country in the back! Backs up to a private cornfield view! Close to popular Rochester schools, bike path, library & more! The beautiful custom, Amish-built kitchen cabinets reflect the quality of this home. Enjoy the jetted bathtub in the remodeled main bathroom. Nice lower-level recreation room for TV or games! The bedroom could also be used as an office/workout room. Updated vinyl windows and ceiling fans throughout. 6 inch gutters installed in 2023. Lovely concrete front porch and stamped sidewalk added in 2024. Amazing 22' x 17' screened porch for gatherings or retreat time! Big enough for a square dance - sturdy enough for a hot tub! A new water heater was recently installed. The large yard includes garden areas, small shed and wooden swing set. Home was previously inspected with all projects completed! No worries! Professionally cleaned - pet and smoke free!
Zillow last checked: 8 hours ago
Listing updated: November 17, 2025 at 12:01pm
Listed by:
Sherry Washburn Home:217-341-8857,
Keller Williams Capital
Bought with:
Kyle T Killebrew, 475109198
The Real Estate Group, Inc.
Source: RMLS Alliance,MLS#: CA1040095 Originating MLS: Capital Area Association of Realtors
Originating MLS: Capital Area Association of Realtors

Facts & features
Interior
Bedrooms & bathrooms
- Bedrooms: 4
- Bathrooms: 2
- Full bathrooms: 1
- 1/2 bathrooms: 1
Bedroom 1
- Level: Upper
- Dimensions: 12ft 1in x 9ft 2in
Bedroom 2
- Level: Upper
- Dimensions: 11ft 2in x 9ft 3in
Bedroom 3
- Level: Upper
- Dimensions: 10ft 8in x 10ft 5in
Bedroom 4
- Level: Lower
- Dimensions: 9ft 1in x 9ft 0in
Additional level
- Area: 1568
Family room
- Level: Lower
- Dimensions: 20ft 3in x 13ft 1in
Kitchen
- Level: Main
- Dimensions: 19ft 5in x 9ft 2in
Laundry
- Level: Lower
Living room
- Level: Main
- Dimensions: 20ft 2in x 13ft 1in
Lower level
- Area: 510
Main level
- Area: 510
Upper level
- Area: 548
Heating
- Forced Air
Cooling
- Central Air, Whole House Fan
Appliances
- Included: Dishwasher, Dryer, Range Hood, Microwave, Range, Refrigerator, Washer, Gas Water Heater
Features
- Ceiling Fan(s)
- Windows: Replacement Windows, Window Treatments, Blinds
- Has basement: Yes
Interior area
- Total structure area: 1,568
- Total interior livable area: 1,568 sqft
Property
Parking
- Total spaces: 2
- Parking features: Attached, Paved
- Attached garage spaces: 2
- Details: Number Of Garage Remotes: 1
Features
- Patio & porch: Porch, Screened
Lot
- Size: 0.33 Acres
- Dimensions: 95 x 150
- Features: Level
Details
- Additional structures: Shed(s)
- Parcel number: 23150353007
Construction
Type & style
- Home type: SingleFamily
- Property subtype: Single Family Residence, Residential
Materials
- Frame, Brick, Wood Siding
- Foundation: Concrete Perimeter
- Roof: Shingle
Condition
- New construction: No
- Year built: 1974
Utilities & green energy
- Water: Public
Green energy
- Energy efficient items: High Efficiency Heating, Water Heater
Community & neighborhood
Location
- Region: Rochester
- Subdivision: None
Other
Other facts
- Road surface type: Paved
Price history
| Date | Event | Price |
|---|---|---|
| 11/13/2025 | Sold | $252,000-6.6%$161/sqft |
Source: | ||
| 11/2/2025 | Pending sale | $269,900$172/sqft |
Source: | ||
| 10/24/2025 | Listed for sale | $269,900+139.9%$172/sqft |
Source: | ||
| 8/18/2004 | Sold | $112,500$72/sqft |
Source: Public Record Report a problem | ||
Public tax history
| Year | Property taxes | Tax assessment |
|---|---|---|
| 2024 | $3,600 +2.4% | $56,809 +5.3% |
| 2023 | $3,515 +4.4% | $53,960 +5.6% |
| 2022 | $3,367 +4.6% | $51,094 +4.2% |
Find assessor info on the county website
Neighborhood: 62563
Nearby schools
GreatSchools rating
- NARochester Elementary Ec-1 SchoolGrades: PK-1Distance: 0.9 mi
- 6/10Rochester Jr High SchoolGrades: 7-8Distance: 0.5 mi
- 8/10Rochester High SchoolGrades: 9-12Distance: 0.6 mi
Get pre-qualified for a loan
At Zillow Home Loans, we can pre-qualify you in as little as 5 minutes with no impact to your credit score.An equal housing lender. NMLS #10287.

