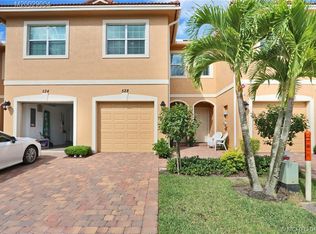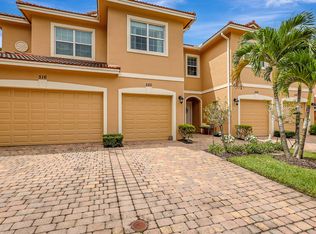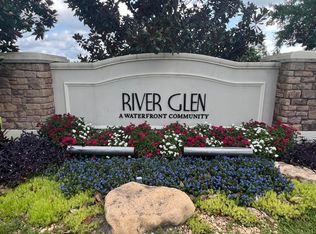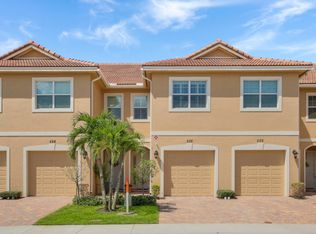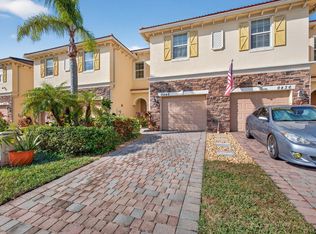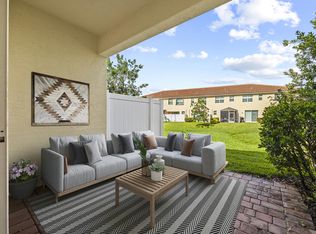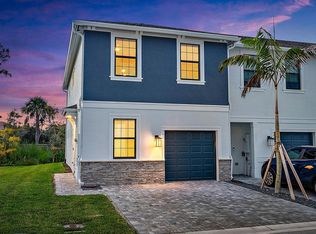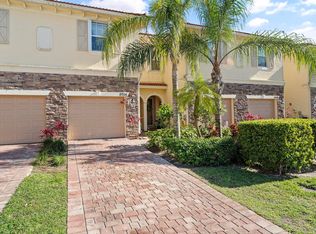SPACIOUS TOWNHOUSE * GATED COMMUNITY * LOW HOA * IMPACT GLASS * WATERVIEW * GARAGE * COMMUNITY DOCK * NO AGE RESTRICTION * CLOSE TO THE BEACH & I-95 & DOWNTOWN STUART * Newer A/C & Water Heater. Granite, Stainless Steel Appliances, New Backsplash, Lighting, Fixtures & Paint. New Carpet in the Bedrooms & Stairs, New SS Fridge. Watch the sunset on your spacious screened-in patio/BBQ area & view the lake & melodic fountain. Walk to the pool & dock. Kayak, canoe, or paddleboard off the dock onto the canal that leads to the St. Lucie River. WOW! Day time boat dock. What a great opportunity to own this fabulous townhome in sought after newer River Glen. Plenty of guest parking. Call now to get in to see this home... Great investment or new family home. Close to Palm Beach airport
For sale
Price cut: $1.1K (12/9)
$382,900
524 SW Glen Crest Way, Stuart, FL 34997
3beds
1,722sqft
Est.:
Townhouse
Built in 2017
1,536 Square Feet Lot
$376,700 Zestimate®
$222/sqft
$215/mo HOA
What's special
Daytime boat dockCommunity dockPlenty of guest parkingSpacious townhouseImpact glassStainless steel appliancesNew backsplash
- 181 days |
- 554 |
- 32 |
Likely to sell faster than
Zillow last checked: 8 hours ago
Listing updated: December 09, 2025 at 02:33am
Listed by:
Sandra Jean Carson 954-588-7588,
Real Estate of Florida
Source: BeachesMLS,MLS#: RX-11099465 Originating MLS: Beaches MLS
Originating MLS: Beaches MLS
Tour with a local agent
Facts & features
Interior
Bedrooms & bathrooms
- Bedrooms: 3
- Bathrooms: 3
- Full bathrooms: 2
- 1/2 bathrooms: 1
Primary bedroom
- Level: M
- Area: 180 Square Feet
- Dimensions: 12 x 15
Kitchen
- Level: M
- Area: 280 Square Feet
- Dimensions: 14 x 20
Living room
- Level: M
- Area: 306 Square Feet
- Dimensions: 17 x 18
Heating
- Central, Electric
Cooling
- Central Air, Electric
Appliances
- Included: Dishwasher, Disposal, Dryer, Freezer, Ice Maker, Microwave, Electric Range, Refrigerator, Washer, Electric Water Heater
- Laundry: Laundry Closet
Features
- Kitchen Island, Pantry, Split Bedroom, Walk-In Closet(s)
- Flooring: Carpet, Ceramic Tile
- Windows: Impact Glass (Complete)
Interior area
- Total structure area: 2,018
- Total interior livable area: 1,722 sqft
Video & virtual tour
Property
Parking
- Total spaces: 1
- Parking features: Driveway, Garage - Attached, Guest, Auto Garage Open
- Attached garage spaces: 1
- Has uncovered spaces: Yes
Features
- Stories: 1
- Patio & porch: Covered Patio
- Pool features: Community
- On waterfront: Yes
- Waterfront features: Navigable Water, River Front
Lot
- Size: 1,536 Square Feet
- Features: < 1/4 Acre
Details
- Parcel number: 553841311000004200
- Zoning: RES
Construction
Type & style
- Home type: Townhouse
- Property subtype: Townhouse
Materials
- CBS
- Roof: Barrel
Condition
- Resale
- New construction: No
- Year built: 2017
Utilities & green energy
- Utilities for property: Cable Connected
Community & HOA
Community
- Features: Common Dock, Gated
- Security: Security Gate, Smoke Detector(s)
- Subdivision: River Glen
HOA
- Has HOA: Yes
- Services included: Common R.E. Tax, Maintenance Grounds, Maintenance Structure, Manager, Pool Service, Reserve Funds
- HOA fee: $215 monthly
- Application fee: $300
Location
- Region: Stuart
Financial & listing details
- Price per square foot: $222/sqft
- Tax assessed value: $351,890
- Annual tax amount: $4,518
- Date on market: 6/14/2025
- Listing terms: Cash,Conventional,FHA,VA Loan
Estimated market value
$376,700
$358,000 - $396,000
$2,783/mo
Price history
Price history
| Date | Event | Price |
|---|---|---|
| 12/9/2025 | Price change | $382,900-0.3%$222/sqft |
Source: | ||
| 10/17/2025 | Price change | $384,000-1.5%$223/sqft |
Source: | ||
| 9/23/2025 | Price change | $390,000-3.7%$226/sqft |
Source: | ||
| 9/3/2025 | Price change | $404,900-3.4%$235/sqft |
Source: | ||
| 8/3/2025 | Price change | $419,000-2.5%$243/sqft |
Source: | ||
Public tax history
Public tax history
| Year | Property taxes | Tax assessment |
|---|---|---|
| 2024 | $4,519 +35.5% | $316,563 +31.3% |
| 2023 | $3,335 +3.8% | $241,135 +3% |
| 2022 | $3,213 -0.6% | $234,112 +3% |
Find assessor info on the county website
BuyAbility℠ payment
Est. payment
$2,714/mo
Principal & interest
$1832
Property taxes
$533
Other costs
$349
Climate risks
Neighborhood: 34997
Nearby schools
GreatSchools rating
- 8/10Crystal Lake Elementary SchoolGrades: PK-5Distance: 2.3 mi
- 5/10Dr. David L. Anderson Middle SchoolGrades: 6-8Distance: 1.2 mi
- 5/10Martin County High SchoolGrades: 9-12Distance: 4 mi
- Loading
- Loading
