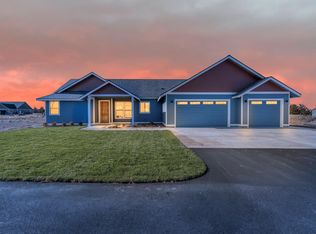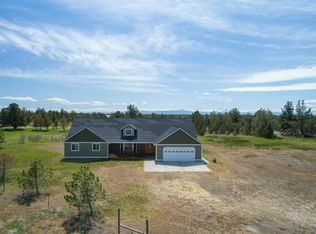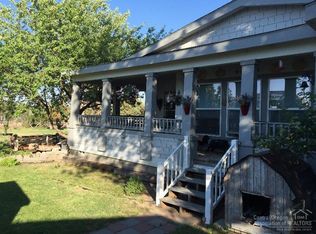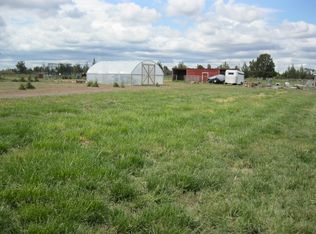Closed
$580,000
524 SW Bent Loop, Powell Butte, OR 97753
3beds
2baths
1,513sqft
Manufactured On Land, Manufactured Home
Built in 2022
4.99 Acres Lot
$589,900 Zestimate®
$383/sqft
$2,161 Estimated rent
Home value
$589,900
Estimated sales range
Not available
$2,161/mo
Zestimate® history
Loading...
Owner options
Explore your selling options
What's special
Discover the perfect blend of country living & modern convenience in this charming manufactured home on 4.99 acres in the sought-after Twin Lakes subdivision of Powell Butte with .4 acres of tail water rights. Fully fenced & gated for security, this property is ideal for horse and livestock owners, featuring dedicated fencing for horses and goats, a spacious chicken coop, and a greenhouse with a gardening area. The home boasts an inviting open floor plan with a large kitchen island, solid countertops, and a spacious dining area, perfect for entertaining. The single-level design offers privacy with a split-bedroom layout, placing the primary suite—with dual sinks—separately from the guest bedrooms. Outside, enjoy ample storage with a large 24' x 36' carport with 10' sidewalls, 8 x8 shed, RV hookups, and plenty of parking. Just a 20-minute drive to the Redmond Airport, this peaceful retreat offers the best of rural living with easy access to city conveniences.
Zillow last checked: 8 hours ago
Listing updated: August 18, 2025 at 08:56am
Listed by:
Cascade Hasson SIR 541-383-7600
Bought with:
Keller Williams Realty Central Oregon
Source: Oregon Datashare,MLS#: 220196539
Facts & features
Interior
Bedrooms & bathrooms
- Bedrooms: 3
- Bathrooms: 2
Heating
- Electric, Forced Air
Cooling
- None
Appliances
- Included: Dishwasher, Disposal, Dryer, Oven, Range, Refrigerator, Washer, Water Heater
Features
- Ceiling Fan(s), Double Vanity, Fiberglass Stall Shower, Kitchen Island, Linen Closet, Open Floorplan, Primary Downstairs, Shower/Tub Combo, Solid Surface Counters, Vaulted Ceiling(s), Walk-In Closet(s)
- Flooring: Carpet, Laminate, Vinyl
- Windows: Vinyl Frames
- Basement: None
- Has fireplace: No
- Common walls with other units/homes: No Common Walls
Interior area
- Total structure area: 1,513
- Total interior livable area: 1,513 sqft
Property
Parking
- Parking features: Detached Carport, Driveway, Gated, Gravel, RV Access/Parking
- Has carport: Yes
- Has uncovered spaces: Yes
Features
- Levels: One
- Stories: 1
- Patio & porch: Deck, Patio
- Exterior features: Courtyard, RV Dump, RV Hookup
- Fencing: Fenced
- Has view: Yes
- View description: Territorial
Lot
- Size: 4.99 Acres
- Features: Garden, Landscaped, Level, Pasture
Details
- Additional structures: Animal Stall(s), Greenhouse, Poultry Coop, RV/Boat Storage, Shed(s), Storage, Workshop
- Parcel number: 828
- Zoning description: R5; Rural Residential
- Special conditions: Standard
- Horses can be raised: Yes
Construction
Type & style
- Home type: MobileManufactured
- Architectural style: Traditional
- Property subtype: Manufactured On Land, Manufactured Home
Materials
- Foundation: Concrete Perimeter
- Roof: Composition
Condition
- New construction: No
- Year built: 2022
Utilities & green energy
- Sewer: Private Sewer, Septic Tank, Standard Leach Field
- Water: Private, Well
Community & neighborhood
Security
- Security features: Carbon Monoxide Detector(s), Smoke Detector(s)
Location
- Region: Powell Butte
- Subdivision: Twin Lakes Ranch
HOA & financial
HOA
- Has HOA: Yes
- HOA fee: $300 annually
- Amenities included: Snow Removal
Other
Other facts
- Body type: Double Wide
- Has irrigation water rights: Yes
- Listing terms: Cash,Conventional,FHA,Owner Will Carry,VA Loan
- Road surface type: Paved
Price history
| Date | Event | Price |
|---|---|---|
| 8/15/2025 | Sold | $580,000-3.2%$383/sqft |
Source: | ||
| 6/20/2025 | Pending sale | $599,000$396/sqft |
Source: | ||
| 6/2/2025 | Price change | $599,000-1.8%$396/sqft |
Source: | ||
| 5/19/2025 | Price change | $609,900-1.6%$403/sqft |
Source: | ||
| 4/7/2025 | Price change | $619,900-0.8%$410/sqft |
Source: | ||
Public tax history
| Year | Property taxes | Tax assessment |
|---|---|---|
| 2024 | $2,821 +8.8% | $230,990 +8.2% |
| 2023 | $2,593 +100.6% | $213,510 +100.2% |
| 2022 | $1,293 +275.6% | $106,660 +286.9% |
Find assessor info on the county website
Neighborhood: 97753
Nearby schools
GreatSchools rating
- 6/10Crooked River Elementary SchoolGrades: K-5Distance: 10.4 mi
- 8/10Crook County Middle SchoolGrades: 6-8Distance: 10.2 mi
- 6/10Crook County High SchoolGrades: 9-12Distance: 10.2 mi
Schools provided by the listing agent
- Elementary: Powell Butte Elementary
- Middle: Crook County Middle
- High: Crook County High
Source: Oregon Datashare. This data may not be complete. We recommend contacting the local school district to confirm school assignments for this home.



