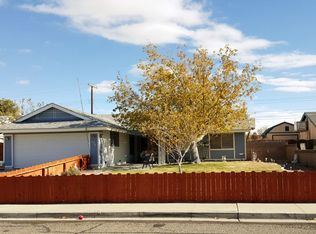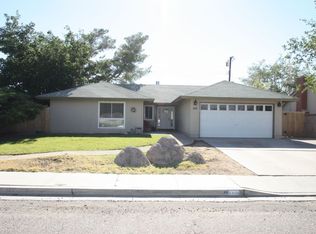Sold for $265,900
Listing Provided by:
Faris Nesheiwat DRE #01213703 714-333-6983,
VIP Premier Realty Corp
Bought with: NONMEMBER MRML
$265,900
524 S Fairview St, Ridgecrest, CA 93555
4beds
1,525sqft
Single Family Residence
Built in 1968
7,435 Square Feet Lot
$265,600 Zestimate®
$174/sqft
$1,814 Estimated rent
Home value
$265,600
$236,000 - $297,000
$1,814/mo
Zestimate® history
Loading...
Owner options
Explore your selling options
What's special
LOOK NO FURTHER! Here’s your beautiful home. 4 bedrooms, 2 full bathrooms. Features a master bedroom with a master bathroom and a beautiful tile shower. Spacious living room and dinning room. This home has a laundry room, no need to go outside or in the garage to do laundry. Big windows with great natural lighting. Has a new roof, new kitchen countertops, new appliances, new paint inside and outside, new vinyl flooring, and more. Garage is spacious and it has a separate workshop area and a storage room. The backyard and side yard have plenty of space for various usage and ideas. Artificial turf in the front and back. Plenty of garden beds for plants, vegetables, or flowers. Has vinyl windows that are great in the summer and winter. Central heating and new air conditioning. House warms and cools quickly.
Zillow last checked: 8 hours ago
Listing updated: January 23, 2025 at 07:02am
Listing Provided by:
Faris Nesheiwat DRE #01213703 714-333-6983,
VIP Premier Realty Corp
Bought with:
General NONMEMBER, DRE #02079133
NONMEMBER MRML
Source: CRMLS,MLS#: RS24203373 Originating MLS: California Regional MLS
Originating MLS: California Regional MLS
Facts & features
Interior
Bedrooms & bathrooms
- Bedrooms: 4
- Bathrooms: 2
- Full bathrooms: 2
- Main level bathrooms: 2
- Main level bedrooms: 4
Bedroom
- Features: All Bedrooms Down
Heating
- Central
Cooling
- Central Air
Appliances
- Laundry: Laundry Room
Features
- All Bedrooms Down
- Flooring: Vinyl
- Has fireplace: Yes
- Fireplace features: Living Room
- Common walls with other units/homes: No Common Walls
Interior area
- Total interior livable area: 1,525 sqft
Property
Parking
- Total spaces: 1
- Parking features: Garage - Attached
- Attached garage spaces: 1
Features
- Levels: One
- Stories: 1
- Entry location: 1
- Pool features: None
- Has view: Yes
- View description: Neighborhood
Lot
- Size: 7,435 sqft
- Features: Front Yard, Yard
Details
- Parcel number: 48002305002
- Zoning: R-1
- Special conditions: Standard
Construction
Type & style
- Home type: SingleFamily
- Property subtype: Single Family Residence
Condition
- New construction: No
- Year built: 1968
Utilities & green energy
- Sewer: Public Sewer
- Water: Public
Community & neighborhood
Community
- Community features: Sidewalks
Location
- Region: Ridgecrest
Other
Other facts
- Listing terms: Cash,Conventional,FHA,Submit
Price history
| Date | Event | Price |
|---|---|---|
| 1/22/2025 | Sold | $265,900-1.5%$174/sqft |
Source: | ||
| 1/17/2025 | Pending sale | $269,900$177/sqft |
Source: | ||
| 12/16/2024 | Contingent | $269,900$177/sqft |
Source: | ||
| 11/25/2024 | Price change | $269,900-3.5%$177/sqft |
Source: | ||
| 11/2/2024 | Price change | $279,8000%$183/sqft |
Source: | ||
Public tax history
| Year | Property taxes | Tax assessment |
|---|---|---|
| 2025 | $3,466 +175.4% | $250,920 +255.3% |
| 2024 | $1,258 +2.7% | $70,621 +2% |
| 2023 | $1,225 +2.1% | $69,237 +2% |
Find assessor info on the county website
Neighborhood: 93555
Nearby schools
GreatSchools rating
- 8/10Inyokern Elementary SchoolGrades: K-5Distance: 8.3 mi
- 5/10James Monroe Middle SchoolGrades: 6-8Distance: 0.4 mi
- 6/10Burroughs High SchoolGrades: 9-12Distance: 1.7 mi
Get a cash offer in 3 minutes
Find out how much your home could sell for in as little as 3 minutes with a no-obligation cash offer.
Estimated market value$265,600
Get a cash offer in 3 minutes
Find out how much your home could sell for in as little as 3 minutes with a no-obligation cash offer.
Estimated market value
$265,600

