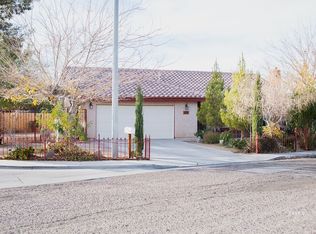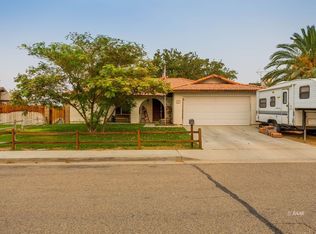Great Big Corner Lot and tons of potential in the house! Split bedroom floorpan. Large living room with brick fireplace. Cooks kitchen with pantry and window overlooking backyard. Separate family room area with tiled floors. Seller is giving a $2,700 carpet allowance so you can have fresh carpet when you move in! Huge back yard with covered patio.
This property is off market, which means it's not currently listed for sale or rent on Zillow. This may be different from what's available on other websites or public sources.

