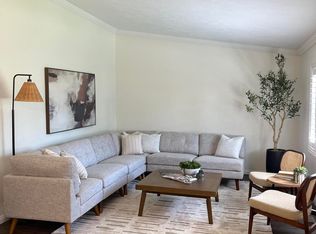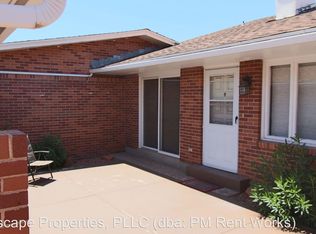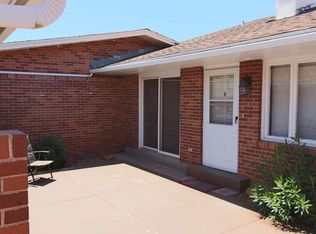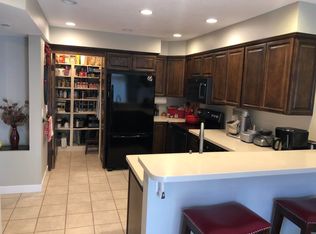Sold
Price Unknown
524 S 200 E APT 2, St George, UT 84770
3beds
2baths
1,922sqft
Condominium
Built in 1976
-- sqft lot
$355,600 Zestimate®
$--/sqft
$2,142 Estimated rent
Home value
$355,600
$331,000 - $380,000
$2,142/mo
Zestimate® history
Loading...
Owner options
Explore your selling options
What's special
Trendy downtown and absolutely modern... every square inch! Fantastic location with a direct view of a historic landmark from the living room.
A smart landing entryway with a bench and hooks welcomes you to explore the numerous surprises this retro townhome has within its walls. The interior has been completely remodeled with a popular color scheme and features including; Pergo flooring, marble baths, quartz and granite counters, new cabinets and appliances, hardwood staircase with LED sensor lighting, ambiance lighting throughout, new moldings, shiplap, doors with black hardware, freshly constructed fireplaces and all new light fixtures. This fabulous home boasts two living areas with fireplaces, dual laundry rooms on each level and an oversized 2 car garage. Owner agent. Basement, garage, and exterior are still under construction, with an estimated completion date of March 15th.
Zillow last checked: 8 hours ago
Listing updated: August 29, 2024 at 08:50pm
Listed by:
SHANNA SCARBROUGH,
RED ROCK REAL ESTATE
Bought with:
NON BOARD AGENT
NON MLS OFFICE
Source: WCBR,MLS#: 23-239563
Facts & features
Interior
Bedrooms & bathrooms
- Bedrooms: 3
- Bathrooms: 2
Primary bedroom
- Level: Main
Bedroom 2
- Level: Basement
Bedroom 3
- Level: Basement
Bathroom
- Level: Main
Bathroom
- Level: Basement
Dining room
- Level: Main
Family room
- Level: Basement
Kitchen
- Level: Main
Laundry
- Level: Main
Laundry
- Level: Basement
Living room
- Level: Main
Heating
- Electric, Hot Water
Cooling
- Central Air
Features
- Basement: Full
- Number of fireplaces: 2
Interior area
- Total structure area: 1,922
- Total interior livable area: 1,922 sqft
- Finished area above ground: 961
Property
Parking
- Total spaces: 4
- Parking features: Attached, Extra Width, Garage Door Opener
- Attached garage spaces: 2
- Carport spaces: 2
- Covered spaces: 4
Features
- Stories: 1
Lot
- Features: See Remarks
Details
- Parcel number: SGTG2
- Zoning description: Residential
Construction
Type & style
- Home type: Condo
- Property subtype: Condominium
Materials
- Wood Siding, Brick
- Roof: Asphalt
Condition
- Built & Standing
- Year built: 1976
Utilities & green energy
- Water: Culinary
- Utilities for property: Electricity Connected, Natural Gas Connected
Community & neighborhood
Location
- Region: St George
- Subdivision: TEMPLE GARDENS CONDOS
HOA & financial
HOA
- Has HOA: Yes
- HOA fee: $130 monthly
- Services included: Common Area Maintenance, Water, Sewer, Roof, Private Road, Garbage, Exterior Bldg Maint, Exterior Bldg Ins
Other
Other facts
- Listing terms: FHA,Conventional,Cash,1031 Exchange
Price history
| Date | Event | Price |
|---|---|---|
| 4/14/2023 | Sold | -- |
Source: WCBR #23-239563 Report a problem | ||
| 3/27/2023 | Pending sale | $459,000$239/sqft |
Source: WCBR #23-239563 Report a problem | ||
| 3/13/2023 | Price change | $459,000-3.4%$239/sqft |
Source: WCBR #23-239563 Report a problem | ||
| 3/7/2023 | Listed for sale | $475,000+44%$247/sqft |
Source: WCBR #23-239563 Report a problem | ||
| 12/30/2022 | Sold | -- |
Source: WCBR #22-235796 Report a problem | ||
Public tax history
| Year | Property taxes | Tax assessment |
|---|---|---|
| 2024 | $1,105 -8% | $162,690 -9.4% |
| 2023 | $1,202 -0.5% | $179,520 +5.8% |
| 2022 | $1,208 +1147.1% | $169,675 +39.7% |
Find assessor info on the county website
Neighborhood: 84770
Nearby schools
GreatSchools rating
- 6/10Legacy SchoolGrades: PK-5Distance: 0.5 mi
- 7/10Dixie Middle SchoolGrades: 8-9Distance: 0.5 mi
- 6/10Dixie High SchoolGrades: 10-12Distance: 0.3 mi
Schools provided by the listing agent
- Elementary: Legacy Elementary
- Middle: Dixie Middle
- High: Dixie High
Source: WCBR. This data may not be complete. We recommend contacting the local school district to confirm school assignments for this home.
Sell with ease on Zillow
Get a Zillow Showcase℠ listing at no additional cost and you could sell for —faster.
$355,600
2% more+$7,112
With Zillow Showcase(estimated)$362,712



