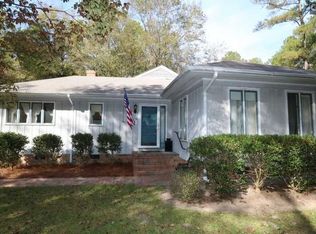This amazing custom-built Italian Villa is ready for new owners and new family memories. When you enter through the gated walkway and into the courtyard, it is like stepping into Southern Italy. You will love the Italian influenced design of the home that boasts cedar siding, brick floors, indoor cooking hearth, multiple screened porches and gathering areas, brick walkways and private paver patios. This home was built to entertain, and it shows. These large, high-end "ranch" homes with everything on one level is a rare find, and makes for a wonderful forever home as you plan for retirement. 3 Bedrooms, nearly 2,700 square feet, established gardens and landscaping with total privacy on 2.35 acres. The detached 2-car garage is accessed via the rear courtyard and would make for a great workshop as well. Allowance offered to replace bedroom carpets; ask for details. Located within riding distance to Hunt Country! Better hurry on this one! Please do not enter the property without an appointment. Call now for your private tour.
This property is off market, which means it's not currently listed for sale or rent on Zillow. This may be different from what's available on other websites or public sources.
