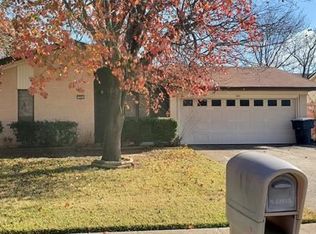Sold
Price Unknown
524 Rugby Pl, Bossier City, LA 71111
3beds
1,477sqft
Single Family Residence
Built in 1977
9,801 Square Feet Lot
$194,000 Zestimate®
$--/sqft
$1,474 Estimated rent
Home value
$194,000
$184,000 - $204,000
$1,474/mo
Zestimate® history
Loading...
Owner options
Explore your selling options
What's special
Nice subdivision in convenient area of Bossier offers lots of extra space. This could be a dream for someone wanting a large workshop and extra storage and extra parking. The driveway is wide enough for several cars. Behind the garage is a 23 x 17.5 Workshop, plus an additional 18x20 Storage building with built in shelves. Private gates to backyard. Super kitchen with tons of storage includes pull out drawers and 2 lazy susan's. Utility room is oversized and offers additional shelving. Microwave and Frig remain. Living and Breakfast rooms are open for entertaining, plus there is an additional room which could be used for an Den, office, or formal dining. There is a screened porch off the living room and storm windows. New Within the past 5 years the central air, water heater, sun room enclosed, new ceiling fans and roof replaced.
Zillow last checked: 8 hours ago
Listing updated: August 11, 2023 at 01:00pm
Listed by:
Judy Holland 0000034374 318-212-0021,
Century 21 United 318-212-0021
Bought with:
Megan Long
Pinnacle Realty Advisors
Source: NTREIS,MLS#: 20333191
Facts & features
Interior
Bedrooms & bathrooms
- Bedrooms: 3
- Bathrooms: 2
- Full bathrooms: 2
Primary bedroom
- Features: Pantry, Utility Room
- Level: First
- Dimensions: 20 x 14
Den
- Level: First
- Dimensions: 14 x 12
Living room
- Features: Built-in Features, Fireplace, Pantry
- Level: First
- Dimensions: 1 x 1
Utility room
- Level: First
- Dimensions: 12 x 6
Workshop
- Level: First
- Dimensions: 17 x 23
Heating
- Central, Natural Gas
Cooling
- Central Air, Electric
Appliances
- Included: Some Gas Appliances, Dishwasher, Electric Oven, Gas Cooktop, Plumbed For Gas, Refrigerator
- Laundry: Washer Hookup, Gas Dryer Hookup
Features
- Built-in Features
- Flooring: Carpet, Ceramic Tile
- Windows: Window Coverings
- Has basement: No
- Number of fireplaces: 1
- Fireplace features: Den
Interior area
- Total interior livable area: 1,477 sqft
Property
Parking
- Total spaces: 1
- Parking features: Additional Parking, Garage Faces Front, Paved
- Attached garage spaces: 1
Features
- Levels: One
- Stories: 1
- Patio & porch: Covered
- Exterior features: Storage
- Pool features: None
- Fencing: Back Yard,Chain Link,Wood
Lot
- Size: 9,801 sqft
- Features: Landscaped, Level, Subdivision
Details
- Additional structures: Storage
- Parcel number: 127152
Construction
Type & style
- Home type: SingleFamily
- Architectural style: Detached
- Property subtype: Single Family Residence
Materials
- Brick
- Foundation: Slab
Condition
- Year built: 1977
Utilities & green energy
- Sewer: Public Sewer
- Water: Public
- Utilities for property: Natural Gas Available, Sewer Available, Separate Meters, Water Available
Community & neighborhood
Community
- Community features: Curbs, Sidewalks
Location
- Region: Bossier City
- Subdivision: Central Plaza Sub
Price history
| Date | Event | Price |
|---|---|---|
| 8/11/2023 | Sold | -- |
Source: NTREIS #20333191 Report a problem | ||
| 5/21/2023 | Pending sale | $184,500$125/sqft |
Source: NTREIS #20333191 Report a problem | ||
| 5/19/2023 | Listed for sale | $184,500$125/sqft |
Source: NTREIS #20333191 Report a problem | ||
| 7/2/2008 | Sold | -- |
Source: Public Record Report a problem | ||
Public tax history
| Year | Property taxes | Tax assessment |
|---|---|---|
| 2024 | $1,184 +33.2% | $15,923 +22.3% |
| 2023 | $889 -0.5% | $13,019 -0.5% |
| 2022 | $893 | $13,080 |
Find assessor info on the county website
Neighborhood: 71111
Nearby schools
GreatSchools rating
- 6/10Central Park Elementary SchoolGrades: PK-5Distance: 0.9 mi
- 3/10Rusheon Middle SchoolGrades: 6-8Distance: 0.3 mi
- 3/10Bossier High SchoolGrades: 8-12Distance: 1.1 mi
Schools provided by the listing agent
- Elementary: Bossier ISD schools
- Middle: Bossier ISD schools
- High: Bossier ISD schools
- District: Bossier PSB
Source: NTREIS. This data may not be complete. We recommend contacting the local school district to confirm school assignments for this home.
