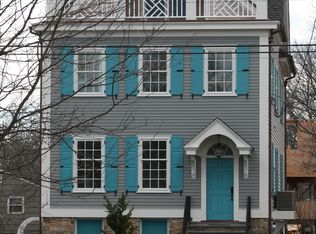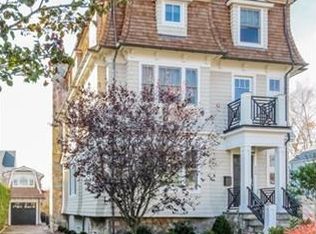Now more than ever you need options to relax; whether to take a short stroll to the sandy beach to breathe in the salt air or take a swim in your private SALTWATER POOL Better than new, this Nantucket style colonial has 3 floors of luxuriously appointed finished space all accessible by ELEVATOR. Today's expected 5 star amenities are showcased throughout. From the open floor plan that combines formal and informal, to the incredible LOGGIA and outdoor entertaining spaces, this home represents the gold standard for modern, coastal living. A gracious living room with tray ceilings welcomes you. Casually sophisticated and an entertainer's dream, the high end, gourmet kitchen and fully equipped butler's pantry flows openly into dining and family room featuring a fireplace and custom millwork. Be truly pampered in the luxe ensuite boasting a sumptuous bath with soaking tub, and large frameless shower. Flexible space on the third floor, includes bedroom with french door to a balcony, full bath, plus lounge and office area with built-ins. An awesome rooftop deck is another getaway. An amazing, ground level loggia with bluestone floor provides seamless transition to the outdoors. Relax here, catch the game on TV, dine alfresco on the patio with gas fire pit and built-in grill overlooking the pool. Live the beach/town lifestyle Train, school, a vibrant downtown, with unique shops, and restaurants, are less than a mile. FEMA Compliant. Private access to beach through Fair Acres Assoc.
This property is off market, which means it's not currently listed for sale or rent on Zillow. This may be different from what's available on other websites or public sources.

