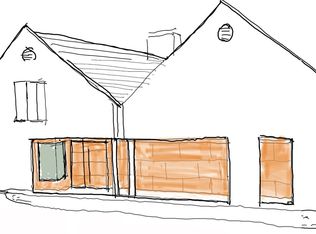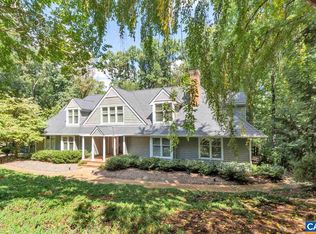Truly move in ready! Mature landscaping on a 1.6 acre lot in a coveted close-in neighborhood, this sophisticated one level living home has it all! Stylish, eat-in gourmet kitchen with slate floors, 5ââ,¬âEURœburner gas cooking, warm cherry cabinetry, granite counters and abundant prep & storage space. Main level ownerââ,¬â„¢s suite with adjoining private office and updated bath, great room featuring beamed ceilings, custom built ins and a fabulous fireplace, spacious formal living and dining areas, sunroom bathed in natural light and screened porch to enjoy your morning coffee. The resort-like outdoor area boasts pool, patios, stone walkways, tiered gardens, and so much more. Located close to all that the Charlottesville area has to offer.
This property is off market, which means it's not currently listed for sale or rent on Zillow. This may be different from what's available on other websites or public sources.


