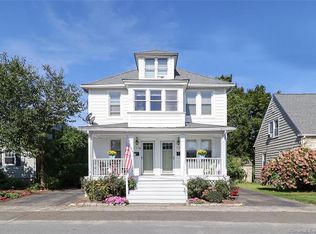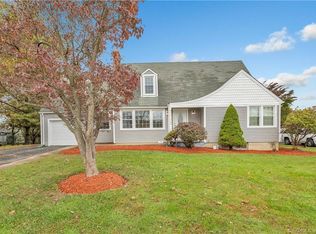This picture perfect, builder's own home has been remodeled in designer style, meticulously maintained, and fabulous, 524 Riverside Drive shows like a dream. This gorgeous Nantucket style Cape Cod lives like a vacation home all year round. 7 rooms; 3 Bedrooms, and 2 Full Baths beaming with natural sunlight and updated with great attention to detail. Features and updates include: a full Kitchen renovation with a 120 sf eat-in Kitchen addition surrounded by windows with breath taking estuary views, all new appliances, marble counters on large island, and custom cabinetry enhance the beauty of this magazine quality Kitchen. First floor Full Bath completely remodeled with shiplap walls and herringbone tile floors. New crown molding, new blue stone Patio from driveway, new custom walk-in Master closet and the list goes on. All of this PLUS an additional finished 336 sf above Garage which can be used as an Office or Rec Room. Professionally landscaped and private backyard with new Brazilian teak Deck, new sod and fire pit lend to fun outdoor entertaining. A quick walk to Jennings Beach, Sandcastle Playground, South Benson Marina, and restaurants. Minutes to town, train and shopping. This sought after Beach area home is a true gem!
This property is off market, which means it's not currently listed for sale or rent on Zillow. This may be different from what's available on other websites or public sources.


