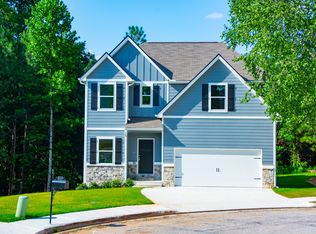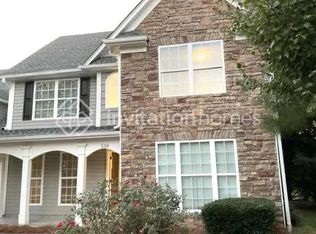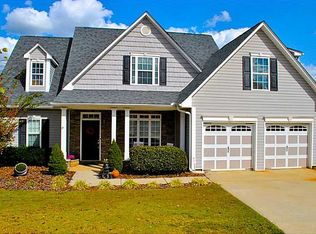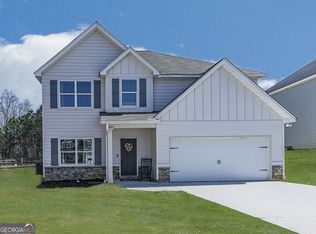Closed
$343,000
524 Rippling Ct, Temple, GA 30179
3beds
1,994sqft
Single Family Residence
Built in 2022
0.33 Acres Lot
$344,600 Zestimate®
$172/sqft
$2,010 Estimated rent
Home value
$344,600
$327,000 - $365,000
$2,010/mo
Zestimate® history
Loading...
Owner options
Explore your selling options
What's special
Be moved in before Christmas! This unfinished basement home is finished & ready for your finishing touches! Custom shaker style cabinets w/beautiful granite countertops & large island, view to family room, walk in pantry, powder room, dining area & covered porch off side of kitchen. Oversized owner's suite with spacious bath featuring separate shower, soaking tub, dual vanity, low maintenance hardi siding, gutters on all 4 sides, cul-de-sac lot, amazing builder warranty and huge Christmas incentives: Must use a Trademark lender to receive $8,000 in closing cost, this Christmas incentive is a total from our builder and lender together and you must close before the end of 2023.
Zillow last checked: 8 hours ago
Listing updated: January 02, 2024 at 07:05am
Listed by:
Jamie McCleskey 678-777-4805,
Coldwell Banker Realty
Bought with:
Angela Alberto, 418430
La Rosa Realty Georgia LLC
Source: GAMLS,MLS#: 10198559
Facts & features
Interior
Bedrooms & bathrooms
- Bedrooms: 3
- Bathrooms: 3
- Full bathrooms: 2
- 1/2 bathrooms: 1
Dining room
- Features: Separate Room
Kitchen
- Features: Kitchen Island, Pantry, Solid Surface Counters
Heating
- Central, Heat Pump, Zoned
Cooling
- Ceiling Fan(s), Central Air, Zoned
Appliances
- Included: Electric Water Heater, Dishwasher, Microwave
- Laundry: Upper Level
Features
- High Ceilings, Double Vanity, Walk-In Closet(s)
- Flooring: Carpet, Laminate, Vinyl
- Windows: Double Pane Windows
- Basement: Bath/Stubbed,Daylight,Interior Entry,Exterior Entry,Partial
- Attic: Pull Down Stairs
- Has fireplace: No
- Common walls with other units/homes: No Common Walls
Interior area
- Total structure area: 1,994
- Total interior livable area: 1,994 sqft
- Finished area above ground: 1,994
- Finished area below ground: 0
Property
Parking
- Total spaces: 2
- Parking features: Attached, Garage Door Opener, Garage
- Has attached garage: Yes
Features
- Levels: Two
- Stories: 2
- Patio & porch: Deck, Porch
- Body of water: None
Lot
- Size: 0.33 Acres
- Features: Cul-De-Sac
Details
- Parcel number: T03 0080244
Construction
Type & style
- Home type: SingleFamily
- Architectural style: Craftsman
- Property subtype: Single Family Residence
Materials
- Concrete, Stone
- Foundation: Block
- Roof: Composition
Condition
- New Construction
- New construction: Yes
- Year built: 2022
Utilities & green energy
- Sewer: Public Sewer
- Water: Public
- Utilities for property: Underground Utilities, Cable Available, Electricity Available, Phone Available, Sewer Available, Water Available
Green energy
- Green verification: ENERGY STAR Certified Homes
- Energy efficient items: Insulation, Thermostat, Doors, Appliances
Community & neighborhood
Security
- Security features: Security System, Carbon Monoxide Detector(s), Smoke Detector(s)
Community
- Community features: Sidewalks, Street Lights
Location
- Region: Temple
- Subdivision: Lakeshore
HOA & financial
HOA
- Has HOA: No
- Services included: None
Other
Other facts
- Listing agreement: Exclusive Right To Sell
- Listing terms: Cash,Conventional,FHA,VA Loan,USDA Loan
Price history
| Date | Event | Price |
|---|---|---|
| 12/29/2023 | Sold | $343,000$172/sqft |
Source: | ||
| 12/5/2023 | Pending sale | $343,000$172/sqft |
Source: | ||
| 11/1/2023 | Price change | $343,000-4.2%$172/sqft |
Source: | ||
| 9/1/2023 | Listed for sale | $358,000$180/sqft |
Source: | ||
| 6/22/2023 | Listing removed | -- |
Source: | ||
Public tax history
| Year | Property taxes | Tax assessment |
|---|---|---|
| 2024 | $161 -4.2% | $6,000 |
| 2023 | $168 -7.5% | $6,000 |
| 2022 | $182 -2.7% | $6,000 |
Find assessor info on the county website
Neighborhood: 30179
Nearby schools
GreatSchools rating
- 7/10Providence Elementary SchoolGrades: PK-5Distance: 0.8 mi
- 5/10Temple Middle SchoolGrades: 6-8Distance: 0.9 mi
- 6/10Temple High SchoolGrades: 9-12Distance: 0.7 mi
Schools provided by the listing agent
- Elementary: Vance-Providence Elementary
- Middle: Temple
- High: Temple
Source: GAMLS. This data may not be complete. We recommend contacting the local school district to confirm school assignments for this home.
Get a cash offer in 3 minutes
Find out how much your home could sell for in as little as 3 minutes with a no-obligation cash offer.
Estimated market value
$344,600



