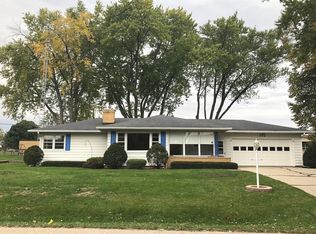$5,000 closing cost credit to buyer (for carpet in the family room)!! All brick & stone ranch home with leaf filter on the gutters on a quiet tree lined street! Beautiful curb appeal. The living room boasts a fireplace, bamboo wood floors, and magnificent picture window with recessed lighting. Dining room area is combined with the living room and also has bamboo wood floor. Kitchen has new refrigerator & double oven with warming tray, gas cook top, closet pantry, abundance of cabinets and counter top space, plus eating table area. Kitchen leads to an enclosed breezeway which leads to the backyard, front deck, and garage. Spacious bedrooms have pocket doors and large closets (there is hardwood under the carpet). Bath has been updated and includes a whirlpool tub plus a separate shower. Need space for quiet time or play time? The basement has a large game room, full bath, and family room with a fireplace just waiting for your final touches. The back yard is fenced and is enchanting with the deck with gazebo, brick patio leading to a cute barn shed and beautiful flower bed! Roof is about 10 years old. Owners are getting ready to move, so please excuse the boxes, etc. Locust Elementary is right behind the house, intermediate & middle schools are only 2-3 blocks away, and Marengo High School is only a few blocks away. You will love this home and all of its potential!
This property is off market, which means it's not currently listed for sale or rent on Zillow. This may be different from what's available on other websites or public sources.

