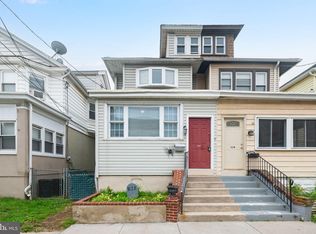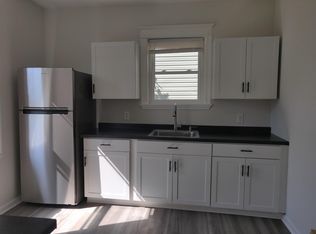Sold for $165,000 on 09/19/23
$165,000
524 Ridgeway St, Gloucester City, NJ 08030
3beds
1,195sqft
Single Family Residence
Built in 1890
1,999 Square Feet Lot
$236,900 Zestimate®
$138/sqft
$2,123 Estimated rent
Home value
$236,900
$218,000 - $256,000
$2,123/mo
Zestimate® history
Loading...
Owner options
Explore your selling options
What's special
Welcome to 524 Ridgeway Street, Gloucester City, NJ! This charming twin home offers a comfortable and inviting living space in a desirable neighborhood. As you step onto the first floor, you're greeted by an elegant entrance area that seamlessly flows into the spacious living room and a separate dining area, both adorned with warm wood flooring that adds a touch of sophistication. The kitchen, featuring pristine white cabinets, not only provides ample storage but also offers a convenient door leading you to your private backyard retreat, complete with a delightful patio space, perfect for outdoor gatherings and relaxation. Moving to the second floor, you'll find three well-appointed bedrooms that provide cozy havens for rest and relaxation. With plenty of natural light filtering through, these bedrooms create an inviting ambiance. A full bath on this floor ensures convenience for the whole household. Downstairs, the basement remains unfinished, presenting a blank canvas for you to tailor to your specific needs. Whether you envision a recreation room, a home gym, or additional storage space, this area offers boundless potential. Situated in a sought-after location, 524 Ridgeway Street offers not only a comfortable dwelling but also easy access to local amenities, schools, parks, and transportation options. Don't miss the opportunity to make this house your home and enjoy the wonderful lifestyle it has to offer. Schedule your showing today and seize the chance to own a piece of Gloucester City's inviting community.
Zillow last checked: 8 hours ago
Listing updated: September 19, 2023 at 07:47am
Listed by:
Lisa App 804-389-1044,
KW Philly,
Listing Team: Center City Listings, Co-Listing Agent: Rob Lavecchia 856-287-5849,
KW Philly
Bought with:
Christopher Basile, RS365765
Keller Williams Realty - Washington Township
Source: Bright MLS,MLS#: NJCD2053404
Facts & features
Interior
Bedrooms & bathrooms
- Bedrooms: 3
- Bathrooms: 1
- Full bathrooms: 1
Basement
- Area: 0
Heating
- Forced Air, Natural Gas
Cooling
- Central Air, Electric
Appliances
- Included: Gas Water Heater
- Laundry: In Basement
Features
- Eat-in Kitchen
- Basement: Full,Unfinished
- Has fireplace: No
Interior area
- Total structure area: 1,195
- Total interior livable area: 1,195 sqft
- Finished area above ground: 1,195
- Finished area below ground: 0
Property
Parking
- Parking features: On Street
- Has uncovered spaces: Yes
Accessibility
- Accessibility features: None
Features
- Levels: Two
- Stories: 2
- Pool features: None
Lot
- Size: 1,999 sqft
- Dimensions: 20.00 x 100.00
Details
- Additional structures: Above Grade, Below Grade
- Parcel number: 140006700006
- Zoning: RES
- Special conditions: Standard
Construction
Type & style
- Home type: SingleFamily
- Architectural style: Traditional
- Property subtype: Single Family Residence
- Attached to another structure: Yes
Materials
- Vinyl Siding
- Foundation: Other
Condition
- New construction: No
- Year built: 1890
Utilities & green energy
- Sewer: Public Sewer
- Water: Public
Community & neighborhood
Location
- Region: Gloucester City
- Subdivision: Gloucester Chase
- Municipality: GLOUCESTER CITY
Other
Other facts
- Listing agreement: Exclusive Right To Sell
- Ownership: Fee Simple
Price history
| Date | Event | Price |
|---|---|---|
| 9/19/2023 | Sold | $165,000-4.1%$138/sqft |
Source: | ||
| 8/28/2023 | Contingent | $172,000$144/sqft |
Source: | ||
| 8/18/2023 | Listed for sale | $172,000+398.6%$144/sqft |
Source: | ||
| 2/15/2017 | Sold | $34,500+245%$29/sqft |
Source: Public Record Report a problem | ||
| 4/1/2016 | Listing removed | -- |
Source: Auction.com Report a problem | ||
Public tax history
| Year | Property taxes | Tax assessment |
|---|---|---|
| 2025 | $4,573 +5.6% | $86,400 |
| 2024 | $4,331 -44.5% | $86,400 |
| 2023 | $7,807 -0.8% | $86,400 +9.1% |
Find assessor info on the county website
Neighborhood: 08030
Nearby schools
GreatSchools rating
- NAMary E. Costello Elementary SchoolGrades: 4-6Distance: 0.1 mi
- 5/10Gloucester City Middle SchoolGrades: 4-8Distance: 0.1 mi
- 6/10Gloucester City High SchoolGrades: 9-12Distance: 0.9 mi
Schools provided by the listing agent
- District: Gloucester City Schools
Source: Bright MLS. This data may not be complete. We recommend contacting the local school district to confirm school assignments for this home.

Get pre-qualified for a loan
At Zillow Home Loans, we can pre-qualify you in as little as 5 minutes with no impact to your credit score.An equal housing lender. NMLS #10287.
Sell for more on Zillow
Get a free Zillow Showcase℠ listing and you could sell for .
$236,900
2% more+ $4,738
With Zillow Showcase(estimated)
$241,638
