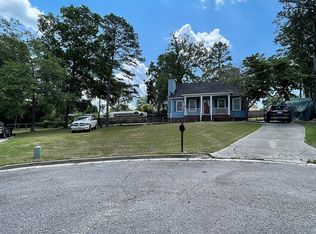Sold for $392,000 on 01/15/25
$392,000
524 RIDGECLIFF Court, North Augusta, SC 29841
4beds
1,881sqft
Single Family Residence
Built in 1997
0.75 Acres Lot
$401,600 Zestimate®
$208/sqft
$1,883 Estimated rent
Home value
$401,600
$365,000 - $442,000
$1,883/mo
Zestimate® history
Loading...
Owner options
Explore your selling options
What's special
This wonderful home located in a cul de sac in an established neighborhood is waiting for the perfect family. It includes a new roof, new hot water heater, new flooring downstairs, and a great split floor plan. This has been a 2 owner home and well taken care of. The best part: the oversized lush green fenced in back yard with a huge 21x35 workshop with electricity and two metal boat/RV covers 12x30, not to mention a large deck and screened in back porch to enjoy your morning coffee. The kitchen includes granite countertops and a porcelain tile brick floor, as well as a new dishwasher and refrigerator. The master bath includes double vanities, a garden tub, a separate shower and water closet. Large den with wood burning fireplace that is also plumbed for gas. This home also includes a central vacuum.
Close to shopping center, restaurants, Riverview Park, grocery, and prompt care. Location is everything!
Zillow last checked: 8 hours ago
Listing updated: January 16, 2025 at 12:07pm
Listed by:
Kathy Huskey 706-829-1613,
Meybohm Real Estate - North Augusta
Bought with:
Non Member
Non Member Office
Source: Hive MLS,MLS#: 535902
Facts & features
Interior
Bedrooms & bathrooms
- Bedrooms: 4
- Bathrooms: 2
- Full bathrooms: 2
Primary bedroom
- Level: Main
- Dimensions: 15 x 13
Bedroom 2
- Level: Main
- Dimensions: 11 x 11
Bedroom 3
- Level: Main
- Dimensions: 11 x 11
Bedroom 4
- Level: Upper
- Dimensions: 21 x 11
Breakfast room
- Level: Main
- Dimensions: 9 x 8
Dining room
- Level: Main
- Dimensions: 10 x 11
Great room
- Level: Main
- Dimensions: 18 x 17
Kitchen
- Level: Main
- Dimensions: 9 x 8
Laundry
- Level: Main
- Dimensions: 6 x 7
Heating
- Fireplace(s), Forced Air, Heat Pump
Cooling
- Ceiling Fan(s), Central Air
Appliances
- Included: Built-In Microwave, Dishwasher, Disposal, Electric Range, Electric Water Heater, Refrigerator
Features
- Blinds, Cable Available, Eat-in Kitchen, Garden Tub, Pantry, Smoke Detector(s), Split Bedroom, Walk-In Closet(s), Washer Hookup, Electric Dryer Hookup
- Flooring: Carpet, Ceramic Tile, Luxury Vinyl
- Has basement: No
- Attic: Floored,Pull Down Stairs,Storage,Walk-up
- Number of fireplaces: 1
- Fireplace features: Great Room
Interior area
- Total structure area: 1,881
- Total interior livable area: 1,881 sqft
Property
Parking
- Total spaces: 2
- Parking features: Garage, Garage Door Opener, Parking Pad
- Garage spaces: 2
Features
- Levels: One and One Half
- Patio & porch: Deck, Porch, Screened, Stoop
- Exterior features: Insulated Doors, Insulated Windows
- Fencing: Fenced,Privacy
Lot
- Size: 0.75 Acres
- Features: Cul-De-Sac, Landscaped, Sprinklers In Front, Sprinklers In Rear
Details
- Additional structures: Workshop
- Parcel number: 0061805025
Construction
Type & style
- Home type: SingleFamily
- Architectural style: Ranch
- Property subtype: Single Family Residence
Materials
- Brick, Vinyl Siding
- Foundation: Crawl Space
- Roof: Composition
Condition
- New construction: No
- Year built: 1997
Utilities & green energy
- Sewer: Public Sewer
- Water: Public
Community & neighborhood
Community
- Community features: Street Lights
Location
- Region: North Augusta
- Subdivision: The Summit (AI)
Other
Other facts
- Listing agreement: Exclusive Right To Sell
- Listing terms: VA Loan,Cash,Conventional,FHA
Price history
| Date | Event | Price |
|---|---|---|
| 1/15/2025 | Sold | $392,000-1.8%$208/sqft |
Source: | ||
| 1/9/2025 | Pending sale | $399,000$212/sqft |
Source: | ||
| 11/25/2024 | Listed for sale | $399,000+121.7%$212/sqft |
Source: | ||
| 8/19/2011 | Sold | $180,000-20%$96/sqft |
Source: | ||
| 1/29/2011 | Price change | $224,900-4.3%$120/sqft |
Source: Systems Engineering, Inc. #331582 Report a problem | ||
Public tax history
| Year | Property taxes | Tax assessment |
|---|---|---|
| 2025 | $862 | $8,620 |
| 2024 | $862 -0.2% | $8,620 |
| 2023 | $864 +2.7% | $8,620 -5.1% |
Find assessor info on the county website
Neighborhood: 29841
Nearby schools
GreatSchools rating
- 4/10North Augusta Elementary SchoolGrades: PK-5Distance: 1.4 mi
- 6/10Paul Knox Middle SchoolGrades: 6-8Distance: 1.1 mi
- 6/10North Augusta High SchoolGrades: 9-12Distance: 1.6 mi
Schools provided by the listing agent
- Elementary: North Augusta
- Middle: Paul Knox
- High: North Augusta
Source: Hive MLS. This data may not be complete. We recommend contacting the local school district to confirm school assignments for this home.

Get pre-qualified for a loan
At Zillow Home Loans, we can pre-qualify you in as little as 5 minutes with no impact to your credit score.An equal housing lender. NMLS #10287.
Sell for more on Zillow
Get a free Zillow Showcase℠ listing and you could sell for .
$401,600
2% more+ $8,032
With Zillow Showcase(estimated)
$409,632