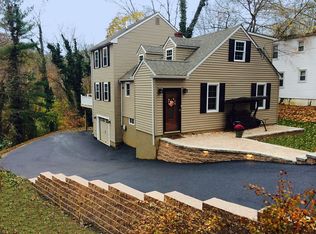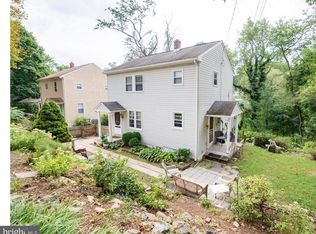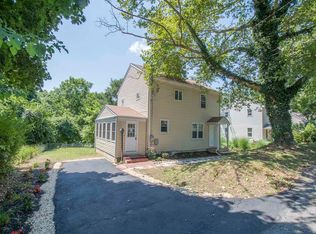Lovely Craftsman style house in the Rose Tree Media school district. Each room has been lovingly reconstructed to bring out its best in form and function. There are sloping garden areas surrounding the front of the property with stone walls, flagstone pathways and a fieldstone patio. Stepping up onto the front porch and entering the front door is beautiful grey stone composite flooring, a seating area to the left and large coat closet. Just to the right is a spacious main living room with Cumaru wood flooring, excellent lighting and a bump-out for a large sofa. Across the way is the bright and sunny kitchen with eight windows facing three sides of the house. The kitchen features Alder wood cabinets with additional depth and door storage built-in, an LG refrigerator, Whirlpool electric stove and dishwasher with lovely Australian Cyprus wood floors. The kitchen has 2 windows facing the sink area and 6 sun-lit windows facing the green space to the side and back of the property. The kitchen, with its vaulted ceilings and two skylights, maintains its own A/C system to keep it comfortable and cool. The main gallery has cherry ceiling beams and Cumaru wood flooring with huge double windows to the backyard and garden area. Just inside the front door and through the gallery to the right is the main floor's full bath and bedroom with gunstock oak flooring. Across the gallery, the stairs take you up to the full floor master suite featuring an enormous finished storage space, three large nook spaces and a wide closet space with further additional storage space within that closet. This master suite with its full bath and its own storage closets features three skylights and a beautiful large set of windows facing the back green space of the property. Walking downstairs from the gallery is the third bedroom with a walk-in closet. This floor also features a full bath, laundry area with sink, and significant basement storage and workspace area. The back door leads out to stone walk
This property is off market, which means it's not currently listed for sale or rent on Zillow. This may be different from what's available on other websites or public sources.



