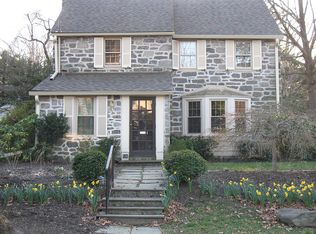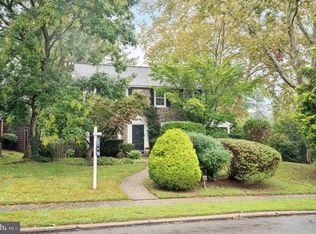Strategically located a block away from General Wayne Park, this charming three-bedroom, two and one-half, all-stone colonial offers virtually everything a buyer could desire: spacious and airy formal rooms, updated powder room, inviting den off the updated kitchen, screened-in porch, a master suite with an updated bathroom, two additional cheerful bedrooms, and an attractive hall bath. The property boasts its own private driveway and a detached garage built by the current owners. Realtors have a word for home in beautiful condition and overflowing with amenites: CREAMPUFF! 2020-02-05
This property is off market, which means it's not currently listed for sale or rent on Zillow. This may be different from what's available on other websites or public sources.


