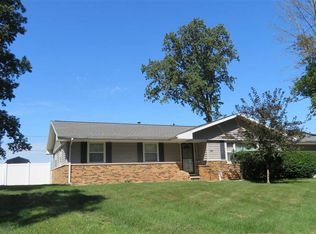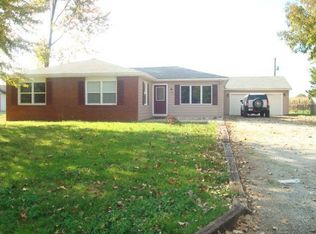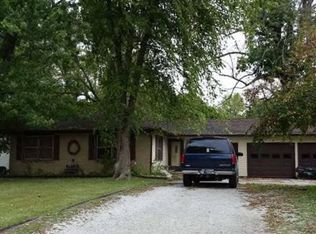Closed
Zestimate®
$245,000
524 Raleigh Rd, Galveston, IN 46932
3beds
1,921sqft
Single Family Residence
Built in 1960
6,969.6 Square Feet Lot
$245,000 Zestimate®
$--/sqft
$1,535 Estimated rent
Home value
$245,000
Estimated sales range
Not available
$1,535/mo
Zestimate® history
Loading...
Owner options
Explore your selling options
What's special
Small town living at its finest! Enjoy this large 3 bedroom, 1 1/2 bath ranch located in a quiet, peaceful area of Galveston. This home is a one-of-a-kind that features 1920 sq ft and a huge, 6 car, detached garage that includes an additional 1848 sq ft. This well maintained ranch has a large family/rec room, an additional living space, dining area, beautiful kitchen with a breakfast bar and new stainless steel smudge resistant refrigerator. In addition, you will find a half bath convenient to the family room, a huge master bedroom, 2 additional bedrooms and a full bath. On the coming spring and summer nights enjoy the huge, new deck that includes a hot tub and pool deck, as well as, a brand new 18’ round pool with a new filter, steps, and all the equipment you need for family fun. The massive garage would be great for car collectors or for a business or hobby shop. Updates include; freshly painted interior, new carpet in the living and dining areas, new flooring in 1 bedroom and the bathroom, water heater and garage heater 2024, and driveways sealed recently. The home is connected to the Galveston water and sewage systems.
Zillow last checked: 8 hours ago
Listing updated: July 21, 2025 at 10:02am
Listed by:
Brett B Walker Cell:765-432-3865,
The Wyman Group
Bought with:
Tanya Morgan, RB18001711
The Wyman Group
Source: IRMLS,MLS#: 202513724
Facts & features
Interior
Bedrooms & bathrooms
- Bedrooms: 3
- Bathrooms: 2
- Full bathrooms: 1
- 1/2 bathrooms: 1
- Main level bedrooms: 3
Bedroom 1
- Level: Main
Bedroom 2
- Level: Main
Dining room
- Level: Main
- Area: 100
- Dimensions: 10 x 10
Family room
- Level: Main
- Area: 529
- Dimensions: 23 x 23
Kitchen
- Level: Main
- Area: 110
- Dimensions: 11 x 10
Living room
- Level: Main
- Area: 336
- Dimensions: 21 x 16
Heating
- Natural Gas, Forced Air
Cooling
- Central Air, Ceiling Fan(s)
Appliances
- Included: Disposal, Range/Oven Hook Up Elec, Dishwasher, Microwave, Refrigerator, Gas Cooktop, Ice Maker, Oven-Built-In, Gas Water Heater
- Laundry: Electric Dryer Hookup, Main Level
Features
- Ceiling Fan(s), Tub/Shower Combination
- Flooring: Carpet, Laminate, Vinyl, Ceramic Tile
- Windows: Window Treatments, Blinds
- Basement: Crawl Space,Block
- Attic: Storage
- Has fireplace: No
- Fireplace features: None
Interior area
- Total structure area: 1,921
- Total interior livable area: 1,921 sqft
- Finished area above ground: 1,921
- Finished area below ground: 0
Property
Parking
- Total spaces: 6
- Parking features: Detached, Garage Door Opener, Heated Garage, Garage Utilities, Asphalt
- Garage spaces: 6
- Has uncovered spaces: Yes
Features
- Levels: One
- Stories: 1
- Patio & porch: Deck
- Pool features: Above Ground
- Has spa: Yes
- Spa features: Private
- Fencing: None
Lot
- Size: 6,969 sqft
- Dimensions: 60x110
- Features: 0-2.9999, 6-9.999, City/Town/Suburb, Landscaped
Details
- Additional structures: Outbuilding
- Parcel number: 091933214022.000013
- Other equipment: Pool Equipment
Construction
Type & style
- Home type: SingleFamily
- Architectural style: Ranch
- Property subtype: Single Family Residence
Materials
- Brick, Vinyl Siding
- Foundation: Slab
- Roof: Shingle
Condition
- New construction: No
- Year built: 1960
Utilities & green energy
- Electric: Duke Energy Indiana
- Gas: NIPSCO
- Sewer: City
- Water: City
- Utilities for property: Cable Available, Cable Connected
Community & neighborhood
Security
- Security features: Smoke Detector(s)
Location
- Region: Galveston
- Subdivision: None
Other
Other facts
- Listing terms: Cash,Conventional,FHA,USDA Loan,VA Loan
Price history
| Date | Event | Price |
|---|---|---|
| 7/18/2025 | Sold | $245,000-3.9% |
Source: | ||
| 6/24/2025 | Pending sale | $254,900 |
Source: | ||
| 6/3/2025 | Price change | $254,900-1.9% |
Source: | ||
| 5/7/2025 | Price change | $259,900-1.9% |
Source: | ||
| 4/21/2025 | Listed for sale | $264,900+130.3% |
Source: | ||
Public tax history
| Year | Property taxes | Tax assessment |
|---|---|---|
| 2024 | $1,430 +14.8% | $148,700 +10.5% |
| 2023 | $1,245 +4.1% | $134,600 +5.9% |
| 2022 | $1,196 +4% | $127,100 +4.3% |
Find assessor info on the county website
Neighborhood: 46932
Nearby schools
GreatSchools rating
- 4/10Thompson Elementary SchoolGrades: PK-5Distance: 6.8 mi
- 5/10Lewis Cass Junior High SchoolGrades: 6-8Distance: 6.8 mi
- 7/10Lewis Cass Jr-Sr High SchoolGrades: 9-12Distance: 6.8 mi
Schools provided by the listing agent
- Elementary: Lewis Cass
- Middle: Lewis Cass
- High: Lewis Cass
- District: Lewis Cass Schools
Source: IRMLS. This data may not be complete. We recommend contacting the local school district to confirm school assignments for this home.

Get pre-qualified for a loan
At Zillow Home Loans, we can pre-qualify you in as little as 5 minutes with no impact to your credit score.An equal housing lender. NMLS #10287.


