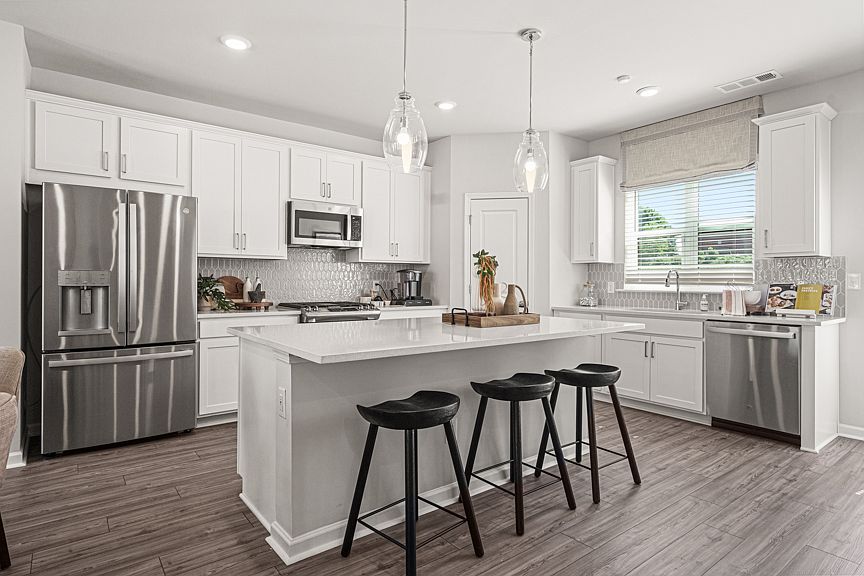REPRESENTATIVE PHOTOS ADDED. New Construction - September Completion. The Forsyth at Rosewood Farm is a stylish three-story townhome with an attached 2-car garage and a thoughtfully designed layout. The bright and open main floor features a well-equipped kitchen that connects to the deck and flows effortlessly into the casual dining and gathering room. Upstairs, the spacious primary suite boasts a large shower, dual sink vanity, and an oversized walk-in closet. A private lower-level bedroom offers flexibility for guests, a home office, or more. This home has everything you need for comfortable, modern living. MLS#10494191
Active
Special offer
$465,590
524 Provence Gate Ln, Lawrenceville, GA 30044
3beds
1,967sqft
Townhouse
Built in 2025
-- sqft lot
$463,500 Zestimate®
$237/sqft
$107/mo HOA
What's special
Spacious primary suiteWell-equipped kitchenOversized walk-in closetDual sink vanityLarge showerPrivate lower-level bedroom
Call: (762) 232-2591
- 121 days
- on Zillow |
- 24 |
- 2 |
Zillow last checked: 7 hours ago
Listing updated: July 17, 2025 at 10:07pm
Listed by:
Etienne Cole 404-232-0288,
Taylor Morrison Realty of Georgia,
Linda Spencer 678-749-0283,
Taylor Morrison Realty of Georgia
Source: GAMLS,MLS#: 10494191
Travel times
Schedule tour
Select your preferred tour type — either in-person or real-time video tour — then discuss available options with the builder representative you're connected with.
Facts & features
Interior
Bedrooms & bathrooms
- Bedrooms: 3
- Bathrooms: 4
- Full bathrooms: 3
- 1/2 bathrooms: 1
Rooms
- Room types: Foyer, Laundry, Other
Kitchen
- Features: Kitchen Island
Heating
- Central, Electric
Cooling
- Ceiling Fan(s), Zoned
Appliances
- Included: Other
- Laundry: Upper Level
Features
- Double Vanity, Tray Ceiling(s)
- Flooring: Carpet, Hardwood, Vinyl
- Windows: Double Pane Windows
- Basement: None
- Has fireplace: No
- Common walls with other units/homes: End Unit
Interior area
- Total structure area: 1,967
- Total interior livable area: 1,967 sqft
- Finished area above ground: 1,967
- Finished area below ground: 0
Property
Parking
- Total spaces: 2
- Parking features: Attached, Garage
- Has attached garage: Yes
Features
- Levels: Three Or More
- Stories: 3
- Patio & porch: Deck
- Waterfront features: No Dock Or Boathouse
- Body of water: None
Lot
- Features: Other
Details
- Parcel number: 0.0
Construction
Type & style
- Home type: Townhouse
- Architectural style: Brick Front
- Property subtype: Townhouse
- Attached to another structure: Yes
Materials
- Brick
- Foundation: Slab
- Roof: Composition
Condition
- Under Construction
- New construction: Yes
- Year built: 2025
Details
- Builder name: Taylor Morrison
Utilities & green energy
- Sewer: Public Sewer
- Water: Public
- Utilities for property: Natural Gas Available, Sewer Available, Underground Utilities
Green energy
- Energy efficient items: Appliances
Community & HOA
Community
- Features: Playground, Pool, Sidewalks, Street Lights, Walk To Schools, Near Shopping
- Security: Smoke Detector(s)
- Subdivision: Rosewood Farm
HOA
- Has HOA: Yes
- Services included: Insurance, Maintenance Grounds, Swimming, Tennis
- HOA fee: $1,284 annually
Location
- Region: Lawrenceville
Financial & listing details
- Price per square foot: $237/sqft
- Date on market: 3/31/2025
- Listing agreement: Exclusive Agency
- Listing terms: Cash,Conventional,FHA,Other,VA Loan
About the community
PoolPlaygroundLake
Now Selling! A stunning new community of 215 townhomes set in sought-after Gwinnett County. This fantastic opportunity of modern, three-story townhomes will feature three different floor plans featuring up to 2,375 sq. ft. of open-concept living, 3-4 bedrooms, attached 2-car garages and an array of options and upgrades. Prime location, exceptional amenities, stunning townhomes, desirable features, low-maintenance living - Rosewood Farm truly has it all! Visit today to find your new home in this thriving location!
Limited-time offer available
Ask us how to save on this home.Source: Taylor Morrison

