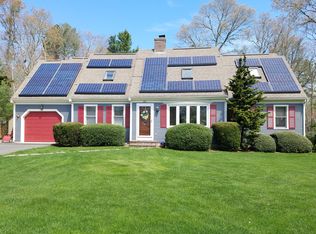This turn key 3 bed 2 bath charming & distinguished Cape is situated on a beautiful corner lot in a desirable Centerville neighborhood. The home has an impressionable entrance with high vaulted ceilings, upper level balcony and a grand gas fireplace. The formal living room is delightfully spacious, open and cozy. The eat-in kitchen was newly remodeled in 2016 and features granite countertops, stainless steel appliances, island & breakfast bar. The dinning area is full of light with sliding glass doors that overlook an expansive backyard and patio. Beautiful french doors adorn the spacious great room with sliding glass doors out to the yard. A perfect room for entertaining. The first floor has a swing room that can be used as office space or guest room. The master bedroom is complete with a roomy walk-in closet and is uniquely designed with an outdoor balcony. Craigville Beach and Wequaquet Lake are an easy car ride away. Convenient to shops, golf & Hyannis Yacht Club.
This property is off market, which means it's not currently listed for sale or rent on Zillow. This may be different from what's available on other websites or public sources.
