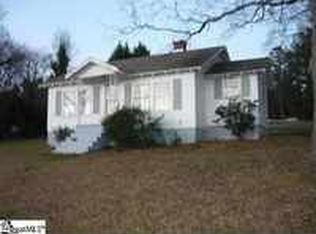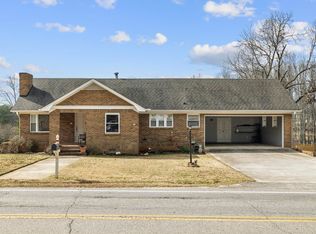Sold for $135,000 on 05/31/24
$135,000
524 Pope Field Rd, Easley, SC 29642
3beds
1,143sqft
Single Family Residence
Built in 1940
0.41 Acres Lot
$160,000 Zestimate®
$118/sqft
$1,431 Estimated rent
Home value
$160,000
$141,000 - $182,000
$1,431/mo
Zestimate® history
Loading...
Owner options
Explore your selling options
What's special
Do not miss this opportunity to own a charming craftsman home in Easley. The traditional three bedroom one bath home has extra space and is sure to meet your needs. Home is perfect for a first time home buyer or investor seeking to add to their portfolio. Basement of home has unfinished bathroom, and large open area laundry. Ideal for recreation room, media room, or bedroom. Property is almost half an acre, and enclosed glass front porch, additional room could be used as office/storage. Near by recreation fields for sports enthusiasts, and local to all conveniences. Additional photos to follow. Please see showing time for specific showing details.
Zillow last checked: 8 hours ago
Listing updated: October 03, 2024 at 01:52pm
Listed by:
Chad McMahan 864-541-1340,
EXP Realty LLC (Greenville)
Bought with:
Allison Taffer, 108099
Keller Williams Upstate Legacy
Source: WUMLS,MLS#: 20270353 Originating MLS: Western Upstate Association of Realtors
Originating MLS: Western Upstate Association of Realtors
Facts & features
Interior
Bedrooms & bathrooms
- Bedrooms: 3
- Bathrooms: 1
- Full bathrooms: 1
- Main level bathrooms: 1
- Main level bedrooms: 3
Primary bedroom
- Level: Main
- Dimensions: 12X12
Bedroom 2
- Level: Main
- Dimensions: 11X9
Bedroom 3
- Level: Main
- Dimensions: 9X9
Primary bathroom
- Level: Main
- Dimensions: 4X8
Kitchen
- Features: Eat-in Kitchen
- Level: Main
- Dimensions: 14X13
Laundry
- Level: Lower
- Dimensions: 20X12
Living room
- Level: Main
- Dimensions: 13X13
Other
- Level: Main
- Dimensions: 6X8
Screened porch
- Level: Main
- Dimensions: 16X7
Heating
- Heat Pump, Natural Gas
Cooling
- Central Air, Electric, Forced Air
Appliances
- Included: Dishwasher, Electric Oven, Electric Range, Gas Water Heater, Refrigerator
- Laundry: Washer Hookup, Electric Dryer Hookup
Features
- Ceiling Fan(s), Fireplace, Laminate Countertop, Bath in Primary Bedroom, Tub Shower, Window Treatments
- Flooring: Carpet, Vinyl
- Doors: Storm Door(s)
- Windows: Blinds, Storm Window(s)
- Basement: Interior Entry,Partially Finished,Walk-Out Access,Crawl Space
- Has fireplace: Yes
- Fireplace features: Gas, Gas Log, Option
Interior area
- Total structure area: 1,076
- Total interior livable area: 1,143 sqft
- Finished area above ground: 1,143
- Finished area below ground: 0
Property
Parking
- Parking features: None, Driveway
Features
- Levels: One
- Stories: 1
- Patio & porch: Deck, Front Porch
- Exterior features: Deck, Paved Driveway, Porch, Storm Windows/Doors
- Waterfront features: None
Lot
- Size: 0.41 Acres
- Features: City Lot, Level, Not In Subdivision, Sloped, Trees
Details
- Parcel number: 502809162591
Construction
Type & style
- Home type: SingleFamily
- Architectural style: Craftsman,Traditional
- Property subtype: Single Family Residence
Materials
- Block, Concrete, Vinyl Siding
- Foundation: Basement, Crawlspace
- Roof: Composition,Shingle
Condition
- Year built: 1940
Utilities & green energy
- Sewer: Septic Tank
- Water: Public
- Utilities for property: Cable Available, Electricity Available, Natural Gas Available, Phone Available, Septic Available, Water Available
Community & neighborhood
Community
- Community features: Short Term Rental Allowed
Location
- Region: Easley
HOA & financial
HOA
- Has HOA: No
- Services included: None
Other
Other facts
- Listing agreement: Exclusive Right To Sell
Price history
| Date | Event | Price |
|---|---|---|
| 5/31/2024 | Sold | $135,000-16.7%$118/sqft |
Source: | ||
| 4/24/2024 | Pending sale | $162,000$142/sqft |
Source: | ||
| 4/11/2024 | Price change | $162,000-6.9%$142/sqft |
Source: | ||
| 3/25/2024 | Price change | $174,000-5.4%$152/sqft |
Source: | ||
| 2/24/2024 | Price change | $184,000-8%$161/sqft |
Source: | ||
Public tax history
| Year | Property taxes | Tax assessment |
|---|---|---|
| 2024 | $980 +120.3% | $3,760 |
| 2023 | $445 -1.9% | $3,760 |
| 2022 | $454 -2.2% | $3,760 |
Find assessor info on the county website
Neighborhood: 29642
Nearby schools
GreatSchools rating
- 4/10Forest Acres Elementary SchoolGrades: PK-5Distance: 1.3 mi
- 4/10Richard H. Gettys Middle SchoolGrades: 6-8Distance: 1.2 mi
- 6/10Easley High SchoolGrades: 9-12Distance: 1.5 mi
Schools provided by the listing agent
- Elementary: Forest Acres El
- Middle: Gettys Middle School
- High: Easley High
Source: WUMLS. This data may not be complete. We recommend contacting the local school district to confirm school assignments for this home.
Get a cash offer in 3 minutes
Find out how much your home could sell for in as little as 3 minutes with a no-obligation cash offer.
Estimated market value
$160,000
Get a cash offer in 3 minutes
Find out how much your home could sell for in as little as 3 minutes with a no-obligation cash offer.
Estimated market value
$160,000

