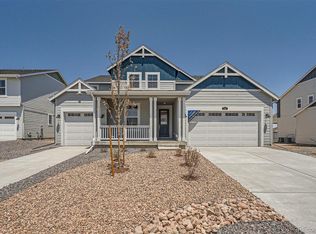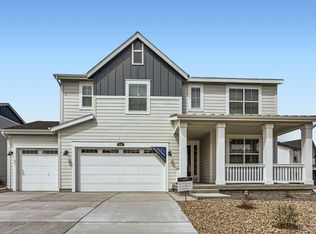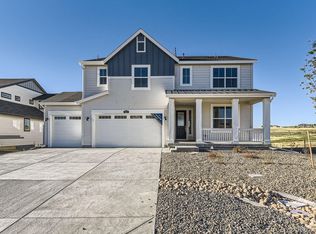Sold for $699,900 on 08/29/24
$699,900
524 Penn Road, Elizabeth, CO 80107
5beds
4,266sqft
Single Family Residence
Built in 2024
0.26 Acres Lot
$671,900 Zestimate®
$164/sqft
$3,878 Estimated rent
Home value
$671,900
$591,000 - $766,000
$3,878/mo
Zestimate® history
Loading...
Owner options
Explore your selling options
What's special
Ready now! Ask about special financing and below-market rates! Rare corner homesite backing to open space with large yard! Step inside the Aspen floorplan and fall in love with the chef inspired kitchen! Captivating dark cabinets and light quartz countertops throughout, the perfect combo to wow your family and friends! Home features main level bedroom and bath, huge mudroom, four bedrooms and three baths on the upper level, plus loft space overlooking the great room! Full unfinished basement with 9ft ceilings for future expansion and a 3-car garage with a south-facing driveway are some added touches! Enjoy luxury finishes and upgrades throughout. This community provides single-family homes tailored to every lifestyle, conveniently located near dining, shopping, entertainment, and other amenities. Discover what you’ve been missing today! Welcome home! Explore more at https://www.lennar.com/new-homes/colorado/denver/elizabeth/independence . Buyer to confirm taxes and square footage. Virtual tour of the same floor plan, but not of the actual home, available here: Matterport Tour. https://my.matterport.com/show/?m=Vxqm8dVB1ET
Zillow last checked: 8 hours ago
Listing updated: October 01, 2024 at 11:04am
Listed by:
Brett Kennedy 303-881-8000,
NextHome Front Range,
Suzanne Alliano,
NextHome Front Range
Bought with:
Miranda Ericson, 100076117
HomeSmart
Source: REcolorado,MLS#: 8172381
Facts & features
Interior
Bedrooms & bathrooms
- Bedrooms: 5
- Bathrooms: 4
- Full bathrooms: 1
- 3/4 bathrooms: 3
- Main level bathrooms: 1
- Main level bedrooms: 1
Primary bedroom
- Description: Oversized Master Bedroom With 5 Piece Master Bath & Walk In Closet
- Level: Upper
Bedroom
- Description: Carpeting, Jack & Jill Bath
- Level: Upper
- Area: 121 Square Feet
- Dimensions: 11 x 11
Bedroom
- Description: Carpeting, Jack & Jill Bath
- Level: Upper
- Area: 121 Square Feet
- Dimensions: 11 x 11
Bedroom
- Description: Carpeting, Walk-In Closet, Bath Access
- Level: Upper
- Area: 132 Square Feet
- Dimensions: 12 x 11
Bedroom
- Description: Convenient Main Floor Bedroom
- Level: Main
- Area: 132 Square Feet
- Dimensions: 12 x 11
Primary bathroom
- Description: Luxury Vinyl Plank Floor, Step In Shower, Spacious Walk-In Closet
- Level: Upper
Bathroom
- Description: Luxury Vinyl Tile Floor, Jack & Jill Bath Between Beds 3 & 4, Dual Vanities
- Level: Upper
Bathroom
- Description: Luxury Vinyl Tile Floor, Step-In Shower
- Level: Main
Bathroom
- Description: Luxury Vinyl Tile Floor, Step-In Shower
- Level: Upper
Dining room
- Level: Main
- Area: 187.2 Square Feet
- Dimensions: 12 x 15.6
Great room
- Description: Evp Flooring, Open To Kitchen And Breakfast Nook
- Level: Main
- Area: 272 Square Feet
- Dimensions: 16 x 17
Kitchen
- Description: Evp Flooring, Stainless Steel Appliances Pantry, 15'6" X 12' Breakfast Nook
- Level: Main
Laundry
- Description: Convenient Upper Laundry Room
- Level: Upper
Loft
- Description: Spacious Loft
- Level: Upper
- Area: 208 Square Feet
- Dimensions: 13 x 16
Heating
- Forced Air, Natural Gas
Cooling
- Central Air
Appliances
- Included: Dishwasher, Disposal, Microwave, Oven, Refrigerator, Self Cleaning Oven
Features
- Eat-in Kitchen, High Ceilings, Jack & Jill Bathroom, Kitchen Island
- Flooring: Carpet, Vinyl
- Windows: Double Pane Windows
- Basement: Full,Interior Entry
- Number of fireplaces: 1
- Fireplace features: Gas Log, Great Room
Interior area
- Total structure area: 4,266
- Total interior livable area: 4,266 sqft
- Finished area above ground: 3,010
- Finished area below ground: 0
Property
Parking
- Total spaces: 3
- Parking features: Garage - Attached
- Attached garage spaces: 3
Features
- Levels: Two
- Stories: 2
- Patio & porch: Covered, Deck
Lot
- Size: 0.26 Acres
Details
- Parcel number: R124058
- Special conditions: Standard
Construction
Type & style
- Home type: SingleFamily
- Architectural style: Contemporary
- Property subtype: Single Family Residence
Materials
- Frame
- Roof: Composition
Condition
- New Construction
- New construction: Yes
- Year built: 2024
Details
- Builder model: Aspen
- Builder name: Lennar
Utilities & green energy
- Sewer: Public Sewer
- Water: Public
- Utilities for property: Cable Available, Electricity Connected, Phone Available
Community & neighborhood
Location
- Region: Elizabeth
- Subdivision: Independence
HOA & financial
HOA
- Has HOA: Yes
- Amenities included: Park, Playground, Pool, Trail(s)
- Services included: Maintenance Grounds, Recycling, Trash
- Association name: Independence Metropolitan District
- Association phone: 303-662-1999
Other
Other facts
- Listing terms: Cash,Conventional,FHA,VA Loan
- Ownership: Builder
- Road surface type: Paved
Price history
| Date | Event | Price |
|---|---|---|
| 8/29/2024 | Sold | $699,900$164/sqft |
Source: | ||
| 8/13/2024 | Pending sale | $699,900$164/sqft |
Source: | ||
| 7/30/2024 | Price change | $699,900-1.4%$164/sqft |
Source: | ||
| 7/25/2024 | Price change | $709,900-2.1%$166/sqft |
Source: | ||
| 7/9/2024 | Price change | $724,900-2%$170/sqft |
Source: | ||
Public tax history
Tax history is unavailable.
Neighborhood: 80107
Nearby schools
GreatSchools rating
- 6/10Singing Hills Elementary SchoolGrades: K-5Distance: 2 mi
- 5/10Elizabeth Middle SchoolGrades: 6-8Distance: 5.3 mi
- 6/10Elizabeth High SchoolGrades: 9-12Distance: 5.3 mi
Schools provided by the listing agent
- Elementary: Running Creek
- Middle: Elizabeth
- High: Elizabeth
- District: Elizabeth C-1
Source: REcolorado. This data may not be complete. We recommend contacting the local school district to confirm school assignments for this home.
Get a cash offer in 3 minutes
Find out how much your home could sell for in as little as 3 minutes with a no-obligation cash offer.
Estimated market value
$671,900
Get a cash offer in 3 minutes
Find out how much your home could sell for in as little as 3 minutes with a no-obligation cash offer.
Estimated market value
$671,900


