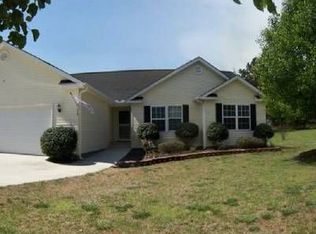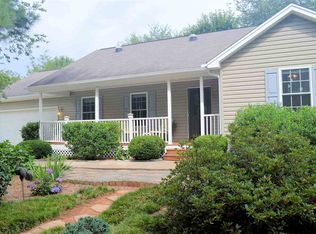Welcome to 524 Pecan Grove Rd, a move-in ready, updated home close to all Seneca has to offer! This 3 bed, 2 bath home has seen loads of updates, including a totally remodeled kitchen with soft close drawers, extended island, granite countertops and open layout. As you enter the home, you'll see the first of those beautiful hardwoods that run throughout the living, dining and bedrooms areas. This house is carpet free! Vaulted ceilings draw your eye to the living room, which has a fireplace as well as space for a sectional or several smaller sofas. Just off the living room is the dining area. This is the perfect set up for quiet private dinners or having everyone over to watch the big game. Great sight lines from here and the kitchen! The upgraded kitchen has tile floors and a bonus eat-in area with access to the back deck. A dedicated laundry room is just around the corner, as well as access to the two car garage. Two generously sized guest rooms feature new paint and great closet space. You'll notice one of the rooms hosts a large desk while the other has a king sized bed. There's still plenty of room to navigate with these large pieces. In the hallway is the updated guest bathroom. The owner's suite is located along the back of the home and includes a walk-in closet with closet storage system. The master bath contains a jetted tub, stand up shower and double sink vanity. Outside you'll find an upgraded yard that is hard to beat! Sellers recently installed and painted a 6 foot wooden fence around the perimeter of the backyard. They also added an insulated roof panel system over the back deck, making it an extension of the inside living space. A detached shed with solar powered electric will stay. It too has been repainted. Additionally, a second driveway apron has been installed allowing easy access to the detached carport (installed 2019). This is the perfect spot for your boat, camper or extra vehicle. Located on a private corner lot, this is a prime location. 524 Pecan Grove Rd is approximately 1.3 miles from the intersection of Bountyland/Sheep Farm Roads, which give you access to the heart of Seneca's shopping and dining district. The home is only 4 miles from South Cove Park and its boat ramps along Lake Keowee. You need to see this home, and you need to see it quickly! Schedule your private tour today.
This property is off market, which means it's not currently listed for sale or rent on Zillow. This may be different from what's available on other websites or public sources.

