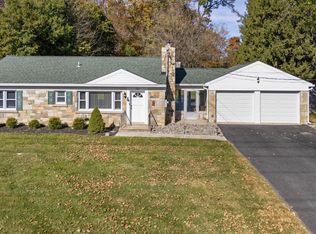Sold for $501,500 on 10/04/23
$501,500
524 Obrecht Rd, Sykesville, MD 21784
3beds
1,528sqft
Single Family Residence
Built in 1977
2.6 Acres Lot
$571,700 Zestimate®
$328/sqft
$2,475 Estimated rent
Home value
$571,700
$543,000 - $606,000
$2,475/mo
Zestimate® history
Loading...
Owner options
Explore your selling options
What's special
First time offered to the public!! This all white brick home is just waiting for your personal touches. The home was carefully placed on the beautiful 2.6 acre lot allowing for easy access to the multiple out buildings and room to build additional buildings if needed. You will notice the attention to detail as soon as you turn on to the concrete driveway that leads up to this custom built home. Main level of the home has a large family room with a floor to ceiling white brick fireplace. There is a formal dinning room and two bedrooms with original hard wood floors in excellent condition. A sitting area/den just off the kitchen leads to an enclosed patio for more entertaining space. The lower level of the home currently has a bedroom, work/storage room, family room, full bathroom and a full kitchen. A separate entrance and parking pad make this a perfect in-law suite or au pair suite. You will love the park like setting of the back yard with towering oak trees. There is an open area in the rear that could be fenced for animals with one of the outbuildings already having separate stalls for animals. The other outbuildings are perfect for storage and workshops. Walking distance to Historic Downtown Sykesville with playgrounds, water park, ballfields, restaurant's, and boutique shopping. The property is part of an estate and offered AS IS. Call your favorite realtor for a private tour.
Zillow last checked: 8 hours ago
Listing updated: November 30, 2023 at 12:01pm
Listed by:
Chuck Zepp 410-984-4851,
EXP Realty, LLC,
Co-Listing Agent: Deana Ann Mckee 410-371-2033,
EXP Realty, LLC
Bought with:
Megan Graybeal, 0644214
Northrop Realty
Source: Bright MLS,MLS#: MDCR2016200
Facts & features
Interior
Bedrooms & bathrooms
- Bedrooms: 3
- Bathrooms: 3
- Full bathrooms: 2
- 1/2 bathrooms: 1
- Main level bathrooms: 2
- Main level bedrooms: 2
Basement
- Area: 1528
Heating
- Heat Pump, Electric
Cooling
- Central Air, Electric
Appliances
- Included: Microwave, Cooktop, Exhaust Fan, Extra Refrigerator/Freezer, Oven, Range Hood, Refrigerator, Washer, Water Heater, Dryer, Electric Water Heater
- Laundry: In Basement
Features
- 2nd Kitchen, Ceiling Fan(s), Dining Area, Family Room Off Kitchen, Floor Plan - Traditional
- Basement: Full,Finished,Exterior Entry,Side Entrance
- Number of fireplaces: 1
- Fireplace features: Brick, Flue for Stove
Interior area
- Total structure area: 3,056
- Total interior livable area: 1,528 sqft
- Finished area above ground: 1,528
- Finished area below ground: 0
Property
Parking
- Total spaces: 2
- Parking features: Garage Faces Rear, Inside Entrance, Oversized, Attached, Driveway
- Attached garage spaces: 2
- Has uncovered spaces: Yes
Accessibility
- Accessibility features: Accessible Entrance
Features
- Levels: Two
- Stories: 2
- Exterior features: Lighting, Play Equipment, Play Area, Storage
- Pool features: None
Lot
- Size: 2.60 Acres
Details
- Additional structures: Above Grade, Below Grade, Outbuilding
- Parcel number: 0705028035
- Zoning: R
- Special conditions: Standard
Construction
Type & style
- Home type: SingleFamily
- Architectural style: Ranch/Rambler
- Property subtype: Single Family Residence
Materials
- Brick
- Foundation: Block
- Roof: Asphalt
Condition
- New construction: No
- Year built: 1977
Utilities & green energy
- Sewer: Septic Exists
- Water: Well
Community & neighborhood
Location
- Region: Sykesville
- Subdivision: None Available
Other
Other facts
- Listing agreement: Exclusive Right To Sell
- Ownership: Fee Simple
Price history
| Date | Event | Price |
|---|---|---|
| 10/4/2023 | Sold | $501,500+4.4%$328/sqft |
Source: | ||
| 9/5/2023 | Pending sale | $480,500$314/sqft |
Source: | ||
| 9/2/2023 | Listed for sale | $480,500$314/sqft |
Source: | ||
Public tax history
| Year | Property taxes | Tax assessment |
|---|---|---|
| 2025 | $4,620 +6.9% | $423,633 +10.8% |
| 2024 | $4,322 +2.8% | $382,500 +2.8% |
| 2023 | $4,205 +2.9% | $372,167 -2.7% |
Find assessor info on the county website
Neighborhood: 21784
Nearby schools
GreatSchools rating
- 7/10Piney Ridge Elementary SchoolGrades: PK-5Distance: 1.8 mi
- 8/10Sykesville Middle SchoolGrades: 6-8Distance: 0.9 mi
- 8/10Century High SchoolGrades: 9-12Distance: 3.1 mi
Schools provided by the listing agent
- District: Carroll County Public Schools
Source: Bright MLS. This data may not be complete. We recommend contacting the local school district to confirm school assignments for this home.

Get pre-qualified for a loan
At Zillow Home Loans, we can pre-qualify you in as little as 5 minutes with no impact to your credit score.An equal housing lender. NMLS #10287.
Sell for more on Zillow
Get a free Zillow Showcase℠ listing and you could sell for .
$571,700
2% more+ $11,434
With Zillow Showcase(estimated)
$583,134