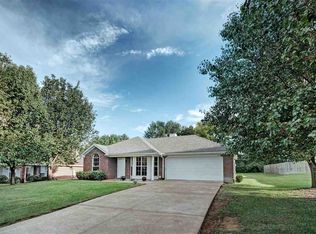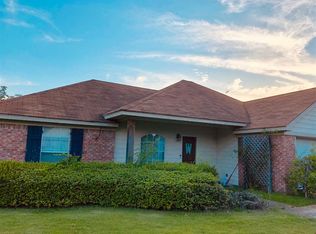Closed
Price Unknown
524 Oak Ridge Way, Pearl, MS 39208
3beds
1,176sqft
Residential, Single Family Residence
Built in 2001
0.31 Acres Lot
$213,000 Zestimate®
$--/sqft
$1,650 Estimated rent
Home value
$213,000
$194,000 - $232,000
$1,650/mo
Zestimate® history
Loading...
Owner options
Explore your selling options
What's special
Welcome to 524 Oak Ridge Way which is zoned for USDA 100% financing! This adorable three bedroom, two bathroom home is located on a great lot - extra large backyard that backs up to private land. Walk inside to find a beautiful cozy living room with floor to ceiling fireplace and a rustic wood mantel. Wood floors go throughout the living room, hall and bedrooms. Tile in kitchen and bathrooms which means zero carpet in this home. Can lights installed throughout the interior offering plenty of brightness. The fans and light fixtures have also been updated. The kitchen has all new custom cabinets with drawers installed to maximize the space. Under cabinet lighting and new hardware make this kitchen perfect. The Primary bedroom is large enough to fit king size furniture. Walk out back to find an oversized covered porch that is great for outdoor entertaining. The flat fenced backyard backs up to a pasture giving you all the privacy you need. The backyard also hosts a covered shed with electricity. This one will not last long so call your favorite Realtor today for your private showing.
Zillow last checked: 8 hours ago
Listing updated: December 19, 2024 at 01:41pm
Listed by:
Jennifer Murray 601-951-1156,
ASPIRE REAL ESTATE LLC
Bought with:
Carson Dobbs, B24502
Southern Homes Real Estate
Source: MLS United,MLS#: 4094854
Facts & features
Interior
Bedrooms & bathrooms
- Bedrooms: 3
- Bathrooms: 2
- Full bathrooms: 2
Heating
- Central, Electric, Fireplace(s)
Cooling
- Ceiling Fan(s), Central Air
Appliances
- Included: Dishwasher, Disposal, Electric Cooktop, Electric Water Heater, Exhaust Fan, Free-Standing Range, Vented Exhaust Fan
Features
- Breakfast Bar, Eat-in Kitchen, Tile Counters
- Has fireplace: Yes
- Fireplace features: Great Room
Interior area
- Total structure area: 1,176
- Total interior livable area: 1,176 sqft
Property
Parking
- Total spaces: 2
- Parking features: Attached, Garage Door Opener, Garage Faces Front, Storage
- Attached garage spaces: 2
Features
- Levels: One
- Stories: 1
- Exterior features: Lighting, Private Yard
- Fencing: Fenced
Lot
- Size: 0.31 Acres
Details
- Parcel number: G07d00000101430
Construction
Type & style
- Home type: SingleFamily
- Architectural style: Traditional
- Property subtype: Residential, Single Family Residence
Materials
- Brick
- Foundation: Slab
- Roof: Asphalt
Condition
- New construction: No
- Year built: 2001
Utilities & green energy
- Sewer: Public Sewer
- Water: Public
- Utilities for property: Electricity Connected, Sewer Connected, Water Connected
Community & neighborhood
Location
- Region: Pearl
- Subdivision: Live Oaks Place
HOA & financial
HOA
- Has HOA: Yes
- HOA fee: $200 annually
- Services included: Insurance, Management
Price history
| Date | Event | Price |
|---|---|---|
| 11/22/2024 | Sold | -- |
Source: MLS United #4094854 Report a problem | ||
| 10/25/2024 | Pending sale | $205,000$174/sqft |
Source: MLS United #4094854 Report a problem | ||
| 10/23/2024 | Listed for sale | $205,000+44.4%$174/sqft |
Source: MLS United #4094854 Report a problem | ||
| 3/20/2020 | Sold | -- |
Source: MLS United #1327802 Report a problem | ||
| 2/14/2020 | Pending sale | $142,000$121/sqft |
Source: McKee Realty, Inc. #327802 Report a problem | ||
Public tax history
| Year | Property taxes | Tax assessment |
|---|---|---|
| 2024 | $855 -0.4% | $11,699 -0.3% |
| 2023 | $858 +2.1% | $11,733 |
| 2022 | $840 | $11,733 |
Find assessor info on the county website
Neighborhood: 39208
Nearby schools
GreatSchools rating
- 10/10Rouse Elementary SchoolGrades: PK-1Distance: 3.2 mi
- 8/10Brandon Middle SchoolGrades: 6-8Distance: 4.1 mi
- 9/10Brandon High SchoolGrades: 9-12Distance: 3.8 mi
Schools provided by the listing agent
- Elementary: Pearl Lower
- Middle: Pearl
- High: Pearl
Source: MLS United. This data may not be complete. We recommend contacting the local school district to confirm school assignments for this home.

