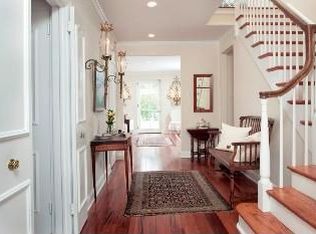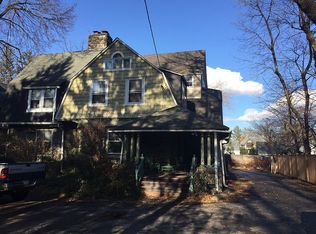Warm, classic & elegant are first impressions when encountering this fabulous family home in Haverford, walkable to the train to Center City, shopping, restaurants & award-winning schools! The expansive grounds enlivened by lush lawn, tall trees & shrubbery create a welcoming setting for outdoor parties & play. The private fenced yard & patio are great for grilling, dining al fresco & watching all have a ball. A flagstone walkway leads to a newer covered front entrance redone in 2016, when the large 1-car garage was also reconfigured & extended. The home itself was expanded & updated in 2004 with a new kitchen, family room & sunroom. A gracious open floorplan lends comfort to everyday living & entertaining. Abundant natural light pours into the interior through many oversized windows. The entry foyer reflects the classic center hall style, opening to a large living room & dining room on either side. Gather round the wood-burning fireplace in the living room, enriched by crown moldings & hardwood floors. Beyond is an entrance to the sunroom with a vaulted ceiling, generous windows & doors to the rear terrace of EP Henry paver stones. A double-sided gas fireplace with raised hearth is shared by the family room with a vaulted ceiling & built-ins. The gourmet kitchen flows into both the sunroom & family room, making hosting seamless. Cook to your heart's content in the beautiful kitchen with new tiled floors, granite counters, cherry cabinets, tiled backsplash, stainless appliances & peninsula with seating overlooking the family room. The main level is completed by a powder room, windowed laundry room with built-in cabinetry & convenient mudroom off the garage. The perfect retreat to begin & end your day, the master suite has windows on 2 exposures & 3 closets including a new walk-in, added in 2017 along with the new master bathroom. Primp in the vaulted spa-like bath featuring heated tile floors, a double sink vanity, makeup vanity & frameless glass door shower with rain shower & hand spray. Two additional bedrooms sharing a full bath provide versatility for use an office or TV room. An unfinished basement with a battery backed-up sump pump, new heating/AC, new water heater & rear shed of reclaimed cedar from the property's original wood fence are wonderful extras. 2018-08-27
This property is off market, which means it's not currently listed for sale or rent on Zillow. This may be different from what's available on other websites or public sources.


