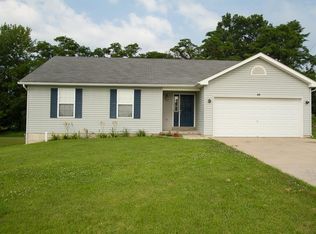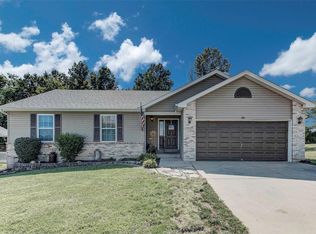Closed
Listing Provided by:
Dawn R Krause 636-549-1129,
Keller Williams Chesterfield
Bought with: Berkshire Hathaway HomeServices Select Properties
Price Unknown
524 Meadow Spring Dr, Troy, MO 63379
4beds
1,900sqft
Single Family Residence
Built in 2006
10,105.92 Square Feet Lot
$307,500 Zestimate®
$--/sqft
$2,018 Estimated rent
Home value
$307,500
$274,000 - $344,000
$2,018/mo
Zestimate® history
Loading...
Owner options
Explore your selling options
What's special
Get ready to fall in love with this 4-bed, 2.5-bath, 1,900 SF stunner in the highly sought-after Meadowridge subdivision! With a new roof (2024), garage door (2025), and water heater (2025), some major updates are already taken care of! Inside, the open floor plan is perfect for hosting—a spacious living/office area flows right into the inviting family room. The kitchen is a dream with a breakfast bar, eat-in space, double-wide pantry, custom cabinets, and solid surface counters, making entertaining effortless. Designer wood floors run throughout the main level, which also includes a laundry room and half bath. Step outside to a fully fenced yard that backs to trees. Upstairs, the primary suite is a true retreat, with 3 more bedrooms to fit your needs. LL has rough-in for bath. Great curb appeal with its classic charm and an expanded driveway that offers parking for guests or even a basketball hoop! Nestled in a prime spot, you’re just minutes from everything!
Zillow last checked: 8 hours ago
Listing updated: April 30, 2025 at 05:20pm
Listing Provided by:
Dawn R Krause 636-549-1129,
Keller Williams Chesterfield
Bought with:
Pat Tosie, 1999013528
Berkshire Hathaway HomeServices Select Properties
Source: MARIS,MLS#: 25015524 Originating MLS: St. Louis Association of REALTORS
Originating MLS: St. Louis Association of REALTORS
Facts & features
Interior
Bedrooms & bathrooms
- Bedrooms: 4
- Bathrooms: 3
- Full bathrooms: 2
- 1/2 bathrooms: 1
- Main level bathrooms: 1
Primary bedroom
- Features: Floor Covering: Carpeting, Wall Covering: Some
- Level: Upper
- Area: 272
- Dimensions: 17x16
Bedroom
- Features: Floor Covering: Carpeting, Wall Covering: Some
- Level: Upper
- Area: 156
- Dimensions: 13x12
Bedroom
- Features: Floor Covering: Carpeting, Wall Covering: Some
- Level: Upper
- Area: 130
- Dimensions: 13x10
Bedroom
- Features: Floor Covering: Carpeting, Wall Covering: Some
- Level: Upper
- Area: 90
- Dimensions: 10x9
Dining room
- Features: Floor Covering: Wood, Wall Covering: Some
- Level: Main
- Area: 121
- Dimensions: 11x11
Family room
- Features: Floor Covering: Wood, Wall Covering: Some
- Level: Main
- Area: 182
- Dimensions: 14x13
Kitchen
- Features: Floor Covering: Wood, Wall Covering: Some
- Level: Main
- Area: 266
- Dimensions: 19x14
Laundry
- Features: Floor Covering: Wood, Wall Covering: Some
- Level: Main
- Area: 66
- Dimensions: 11x6
Living room
- Features: Floor Covering: Wood, Wall Covering: Some
- Level: Main
- Area: 156
- Dimensions: 13x12
Heating
- Forced Air, Natural Gas
Cooling
- Ceiling Fan(s), Central Air, Electric
Appliances
- Included: Dishwasher, Disposal, Gas Cooktop, Microwave, Gas Range, Gas Oven, Gas Water Heater, Water Softener Rented
- Laundry: Main Level
Features
- Kitchen/Dining Room Combo, Separate Dining, Open Floorplan, Vaulted Ceiling(s), Walk-In Closet(s), Eat-in Kitchen, Solid Surface Countertop(s), Double Vanity
- Flooring: Hardwood
- Doors: Panel Door(s), Sliding Doors
- Windows: Insulated Windows
- Basement: Unfinished
- Has fireplace: No
- Fireplace features: None
Interior area
- Total structure area: 1,900
- Total interior livable area: 1,900 sqft
- Finished area above ground: 1,900
Property
Parking
- Total spaces: 2
- Parking features: Attached, Garage, Garage Door Opener
- Attached garage spaces: 2
Features
- Levels: Two
- Patio & porch: Covered
Lot
- Size: 10,105 sqft
- Dimensions: .23
- Features: Adjoins Common Ground, Adjoins Wooded Area, Level
Details
- Parcel number: 158034004002098000
- Special conditions: Standard
Construction
Type & style
- Home type: SingleFamily
- Architectural style: Traditional,Other
- Property subtype: Single Family Residence
Materials
- Vinyl Siding
Condition
- Year built: 2006
Utilities & green energy
- Sewer: Public Sewer
- Water: Public
Community & neighborhood
Location
- Region: Troy
- Subdivision: Meadowridge
Other
Other facts
- Listing terms: Cash,Conventional,FHA,VA Loan
- Ownership: Private
- Road surface type: Concrete
Price history
| Date | Event | Price |
|---|---|---|
| 4/30/2025 | Sold | -- |
Source: | ||
| 3/28/2025 | Pending sale | $300,000$158/sqft |
Source: | ||
| 3/21/2025 | Listed for sale | $300,000+36.4%$158/sqft |
Source: | ||
| 4/23/2021 | Sold | -- |
Source: | ||
| 3/9/2021 | Pending sale | $220,000$116/sqft |
Source: | ||
Public tax history
| Year | Property taxes | Tax assessment |
|---|---|---|
| 2024 | $2,265 +0.6% | $35,385 |
| 2023 | $2,251 +5.9% | $35,385 |
| 2022 | $2,126 | $35,385 +6.4% |
Find assessor info on the county website
Neighborhood: 63379
Nearby schools
GreatSchools rating
- 9/10Lincoln Elementary SchoolGrades: K-5Distance: 0.9 mi
- 5/10Troy Middle SchoolGrades: 6-8Distance: 1.2 mi
- 6/10Troy Buchanan High SchoolGrades: 9-12Distance: 2.2 mi
Schools provided by the listing agent
- Elementary: Boone Elem.
- Middle: Troy Middle
- High: Troy Buchanan High
Source: MARIS. This data may not be complete. We recommend contacting the local school district to confirm school assignments for this home.
Get a cash offer in 3 minutes
Find out how much your home could sell for in as little as 3 minutes with a no-obligation cash offer.
Estimated market value
$307,500
Get a cash offer in 3 minutes
Find out how much your home could sell for in as little as 3 minutes with a no-obligation cash offer.
Estimated market value
$307,500

