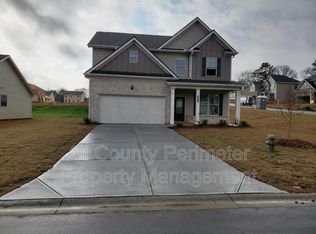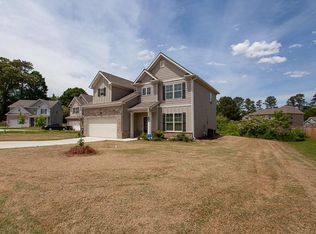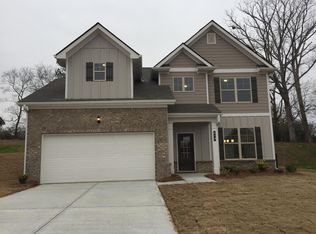Closed
$315,000
524 McGinnis Cir, Calhoun, GA 30701
3beds
1,871sqft
Single Family Residence, Residential
Built in 2022
0.35 Acres Lot
$319,100 Zestimate®
$168/sqft
$1,979 Estimated rent
Home value
$319,100
Estimated sales range
Not available
$1,979/mo
Zestimate® history
Loading...
Owner options
Explore your selling options
What's special
IMMACULATE!! Located on a cul-de-sac within Calhoun City limits, this mint condition, one-level home is ready for new ownership. Features include an expansive open-concept living/kitchen/dining area and cohesive design elements throughout: uniform counters for the kitchen/baths, modern dimensioned tile in all baths & laundry, LVP flooring in shared spaces & spotless carpeting in the bedrooms. All kitchen appliances are included, as well as a water filtration system at the kitchen sink. Multiple storage options are here ranging from bonus space in the attached garage, extra closets off the entry, walk-in pantry or the massive walk-in closet off the owner's bathroom. Step out the French doors onto patio and enjoy privacy afforded by the shared property line with an adjacent farm. The current owner has developed several flower beds with mature shrubs and improved the lawn (check out the spring/summer photos included). Minutes from shopping or the interstate, so make your appointment and don't miss out on this great value!
Zillow last checked: 8 hours ago
Listing updated: April 08, 2025 at 11:04pm
Listing Provided by:
Shannon Engel,
Samantha Lusk & Associates Realty, Inc.,
BRENDA BROCK,
Samantha Lusk & Associates Realty, Inc.
Bought with:
Patches Dabbs, 230718
Atlanta Communities Real Estate Brokerage
Source: FMLS GA,MLS#: 7528483
Facts & features
Interior
Bedrooms & bathrooms
- Bedrooms: 3
- Bathrooms: 2
- Full bathrooms: 2
- Main level bathrooms: 2
- Main level bedrooms: 3
Primary bedroom
- Features: Master on Main, Split Bedroom Plan
- Level: Master on Main, Split Bedroom Plan
Bedroom
- Features: Master on Main, Split Bedroom Plan
Primary bathroom
- Features: Double Vanity, Separate Tub/Shower
Dining room
- Features: Open Concept
Kitchen
- Features: Breakfast Bar, Cabinets White, Kitchen Island, Pantry Walk-In, Stone Counters, View to Family Room, Other
Heating
- Central, Electric
Cooling
- Ceiling Fan(s), Central Air, Electric
Appliances
- Included: Dishwasher, Disposal, Electric Range, Electric Water Heater, Microwave, Range Hood, Refrigerator
- Laundry: Laundry Room, Main Level
Features
- Double Vanity, Recessed Lighting, Walk-In Closet(s)
- Flooring: Carpet, Ceramic Tile, Luxury Vinyl
- Windows: Double Pane Windows
- Basement: None
- Attic: Pull Down Stairs
- Has fireplace: No
- Fireplace features: None
- Common walls with other units/homes: No Common Walls
Interior area
- Total structure area: 1,871
- Total interior livable area: 1,871 sqft
Property
Parking
- Total spaces: 2
- Parking features: Attached, Driveway, Garage, Garage Door Opener, Garage Faces Front, Kitchen Level
- Attached garage spaces: 2
- Has uncovered spaces: Yes
Accessibility
- Accessibility features: None
Features
- Levels: One
- Stories: 1
- Patio & porch: Patio
- Exterior features: Rain Gutters, Other
- Pool features: None
- Spa features: None
- Fencing: None
- Has view: Yes
- View description: Neighborhood
- Waterfront features: None
- Body of water: None
Lot
- Size: 0.35 Acres
- Features: Back Yard, Cul-De-Sac, Front Yard
Details
- Additional structures: None
- Parcel number: C42E 044
- Other equipment: None
- Horse amenities: None
Construction
Type & style
- Home type: SingleFamily
- Architectural style: Cottage,Ranch,Traditional
- Property subtype: Single Family Residence, Residential
Materials
- HardiPlank Type, Stone
- Foundation: Slab
- Roof: Composition
Condition
- Resale
- New construction: No
- Year built: 2022
Utilities & green energy
- Electric: 110 Volts, 220 Volts
- Sewer: Public Sewer
- Water: Public
- Utilities for property: Cable Available, Electricity Available, Sewer Available, Underground Utilities, Water Available
Green energy
- Energy efficient items: None
- Energy generation: None
Community & neighborhood
Security
- Security features: None
Community
- Community features: None
Location
- Region: Calhoun
- Subdivision: Henderson Glenn
HOA & financial
HOA
- Has HOA: Yes
Other
Other facts
- Road surface type: Asphalt
Price history
| Date | Event | Price |
|---|---|---|
| 4/3/2025 | Sold | $315,000$168/sqft |
Source: | ||
| 3/17/2025 | Pending sale | $315,000$168/sqft |
Source: | ||
| 2/21/2025 | Listed for sale | $315,000$168/sqft |
Source: | ||
| 2/18/2025 | Listing removed | $315,000$168/sqft |
Source: | ||
| 12/26/2024 | Listed for sale | $315,000+9.6%$168/sqft |
Source: | ||
Public tax history
| Year | Property taxes | Tax assessment |
|---|---|---|
| 2024 | $1,693 +17.9% | $116,680 +7.8% |
| 2023 | $1,437 +227.7% | $108,200 +623.3% |
| 2022 | $438 +209.4% | $14,960 +214.3% |
Find assessor info on the county website
Neighborhood: 30701
Nearby schools
GreatSchools rating
- 6/10Tolbert Elementary SchoolGrades: PK-5Distance: 2.8 mi
- 5/10Ashworth Middle SchoolGrades: 6-8Distance: 1.9 mi
- 5/10Gordon Central High SchoolGrades: 9-12Distance: 2.1 mi
Schools provided by the listing agent
- Elementary: Calhoun
- Middle: Calhoun
- High: Calhoun
Source: FMLS GA. This data may not be complete. We recommend contacting the local school district to confirm school assignments for this home.

Get pre-qualified for a loan
At Zillow Home Loans, we can pre-qualify you in as little as 5 minutes with no impact to your credit score.An equal housing lender. NMLS #10287.
Sell for more on Zillow
Get a free Zillow Showcase℠ listing and you could sell for .
$319,100
2% more+ $6,382
With Zillow Showcase(estimated)
$325,482


