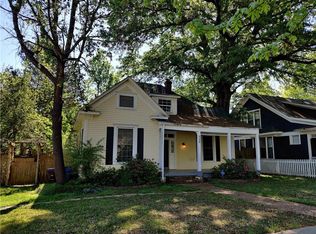Updated Southern Cottage Style Home Located in the Center of Fort Smith with a Picket Fence & a Covered Front Porch! 4 Bedrooms, Formal Dining, Two Living Areas & 2 Baths. 2289+/- SF with an 800+/-SF Detached 2 Car Garage Workshop/Storage Building. Home Features Beautiful Hardwood Flooring, an Abundance of Wood Moulding, An Updated Kitchen, New Stainless Appliances, Granite, Custom Built-Ins, Updated Bathrooms & More. Master Bedroom & Second Bedroom/Office on Main Level. Located Upstairs are 2 Bedrooms, a Bathroom & Bonus Area Located Upstairs. Fabulous Fenced Backyard with Professional Landscaping, an Endless Waterfall & Gazebo. This Charming Home is a Must See! Preapproval required with offer.
This property is off market, which means it's not currently listed for sale or rent on Zillow. This may be different from what's available on other websites or public sources.

