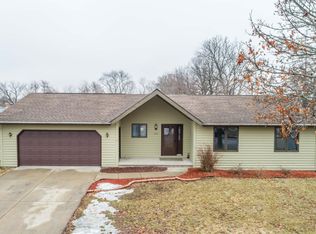Sold
$362,500
524 Masters Ln, Green Bay, WI 54311
3beds
1,906sqft
Single Family Residence
Built in 1986
10,454.4 Square Feet Lot
$372,700 Zestimate®
$190/sqft
$2,385 Estimated rent
Home value
$372,700
$321,000 - $436,000
$2,385/mo
Zestimate® history
Loading...
Owner options
Explore your selling options
What's special
You’ll love all that this beautifully updated 3 bdrm, 3.5 bathrm ranch has to offer! Enjoy the floods of natural light in the spacious living rm creating a warm & inviting atmosphere. Dining area is open to the kitchen & features a door to the deck overlooking the spacious backyard. Kitchen w/white cabinets, granite countertops, & newer SS appliances. Primary suite w/large walk-in closet & stunning tiled shower. A lg 2nd bdrm on the main level is just steps away from another full bath w/ beautifully updated tile shower. First floor complete with the convenience of laundry and half bath. The LL expands your living space w/ rec room, 3rd bdrm, full bathrm, & plenty of storage. Luxury vinyl flooring throughout the main and LL. 2.5+ car attached garage. Offers reviewed no sooner than 4/1/25
Zillow last checked: 8 hours ago
Listing updated: May 30, 2025 at 03:20am
Listed by:
Jill Dickson-Kesler 920-680-7288,
Coldwell Banker Real Estate Group,
Vicki R Haworth 920-562-0727,
Coldwell Banker Real Estate Group
Bought with:
Kristy Deeg Alberts
LPT Realty
Source: RANW,MLS#: 50305498
Facts & features
Interior
Bedrooms & bathrooms
- Bedrooms: 3
- Bathrooms: 4
- Full bathrooms: 3
- 1/2 bathrooms: 1
Bedroom 1
- Level: Main
- Dimensions: 17x13
Bedroom 2
- Level: Main
- Dimensions: 15x11
Bedroom 3
- Level: Lower
- Dimensions: 16x11
Dining room
- Level: Main
- Dimensions: 8x7
Kitchen
- Level: Main
- Dimensions: 12x11
Living room
- Level: Main
- Dimensions: 17x10
Other
- Description: Rec Room
- Level: Lower
- Dimensions: 23x11
Heating
- Forced Air
Cooling
- Forced Air, Central Air
Appliances
- Included: Dishwasher, Disposal, Dryer, Microwave, Range, Refrigerator, Washer
Features
- At Least 1 Bathtub, Cable Available, High Speed Internet, Pantry, Walk-In Closet(s), Walk-in Shower
- Basement: Full,Radon Mitigation System,Partial Fin. Contiguous
- Has fireplace: No
- Fireplace features: None
Interior area
- Total interior livable area: 1,906 sqft
- Finished area above ground: 1,297
- Finished area below ground: 609
Property
Parking
- Total spaces: 2
- Parking features: Attached
- Attached garage spaces: 2
Features
- Patio & porch: Deck
Lot
- Size: 10,454 sqft
Details
- Parcel number: 214145
- Zoning: Residential
- Special conditions: Arms Length
Construction
Type & style
- Home type: SingleFamily
- Architectural style: Ranch
- Property subtype: Single Family Residence
Materials
- Brick, Vinyl Siding
- Foundation: Poured Concrete
Condition
- New construction: No
- Year built: 1986
Utilities & green energy
- Sewer: Public Sewer
- Water: Public
Community & neighborhood
Location
- Region: Green Bay
Price history
| Date | Event | Price |
|---|---|---|
| 5/14/2025 | Sold | $362,500+3.6%$190/sqft |
Source: RANW #50305498 | ||
| 4/1/2025 | Pending sale | $349,900$184/sqft |
Source: | ||
| 4/1/2025 | Contingent | $349,900$184/sqft |
Source: | ||
| 3/27/2025 | Listed for sale | $349,900+40%$184/sqft |
Source: RANW #50305498 | ||
| 4/29/2022 | Sold | $250,000+0%$131/sqft |
Source: RANW #50256063 | ||
Public tax history
| Year | Property taxes | Tax assessment |
|---|---|---|
| 2024 | $5,191 +3.6% | $238,100 |
| 2023 | $5,010 +7.1% | $238,100 +1.9% |
| 2022 | $4,680 +24.7% | $233,700 +65.9% |
Find assessor info on the county website
Neighborhood: Baird Creek
Nearby schools
GreatSchools rating
- 6/10Baird Elementary SchoolGrades: PK-5Distance: 0.4 mi
- 6/10Red Smith K-8Grades: PK-8Distance: 2.6 mi
- 7/10Preble High SchoolGrades: 9-12Distance: 2.2 mi

Get pre-qualified for a loan
At Zillow Home Loans, we can pre-qualify you in as little as 5 minutes with no impact to your credit score.An equal housing lender. NMLS #10287.
