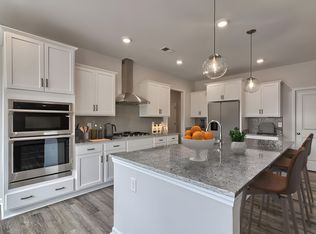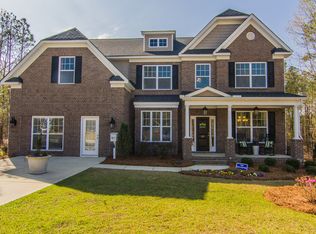Spectacular Sullivan Floorplan with mini suite on main. Both Formals, Spectacular Elite Kitchen with SS appliances, wall oven, gas cook top, huge island with sink in it. Open concept family room with coffered Ceiling and fireplace with gas logs. Large Screened deck with deck off the Main Floor Family Room. This home has the most spectacular master we build on level 2. Beautiful large tile shower separate but equal dual vanity cabinets in the master luxury bath, very large master closet, large sitting room in Master too! Three other bedrooms are upstairs, one with a private bath. The basement is huge, Has a theatre room with a custom closet so theoretically it could be a 7th bedroom, 2nd greatroom, billiards room with wet bar, Spacious bedroom and full bath and large unfinished mechanical/storage room. This home also has a large patio under the screened deck outside the walk out french door of your basement. Home contains all Essex E Built Energy Saving Components. Home backs up to protected area - no backyard neighbor!! Call agent to see it today. Amenities Center Going in this year!
This property is off market, which means it's not currently listed for sale or rent on Zillow. This may be different from what's available on other websites or public sources.

