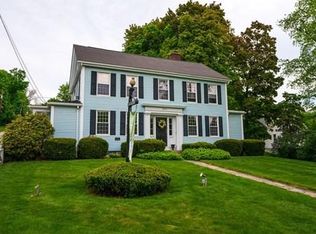Amazing central Main Street presence for this stately Antique Colonial. Lovingly maintained with hardwood floors, gorgeous oversized fireplace in LR, beamed ceilings and custom built-ins in Dining Room and fpld Family Room, updated tiled Kitchen and full Bath. Also on first floor, 4 RM professional Office, 1/2 BA and separate side street entrance. Second floor has 4 BRs, full Bath, Laundry, lots of storage and convenient walk-up semi-finished Attic. As much as it is business in the front, it is absolutely party in the back! Generous side yard, large patio area with stairs leading to pool cabana with dressing rooms and IG pool with sun deck. Plus there is a 40 x 40 basketball court with berm for flooding to create winter ice skating rink for year round fun!
This property is off market, which means it's not currently listed for sale or rent on Zillow. This may be different from what's available on other websites or public sources.
