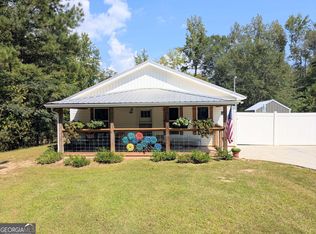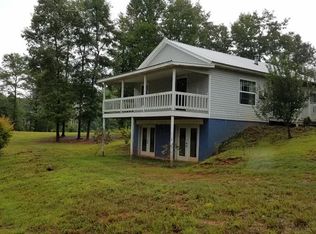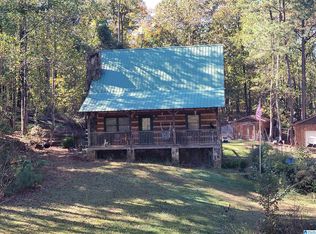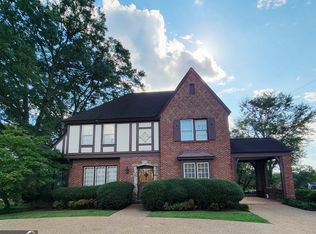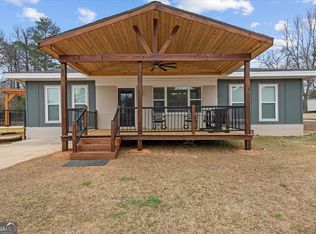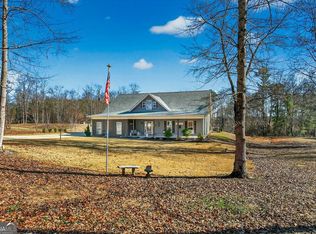Welcome to this 3-bedroom, 2.5-bath home situated on just over half an acre, offering both space and comfort. From the moment you step inside, you'll notice the inviting open floor plan that creates a natural flow between the living, dining, and kitchen areas. This layout is ideal for gathering with family, hosting friends, or simply enjoying the ease of connected spaces. The primary suite features its own private bath, providing a retreat at the end of the day. Two additional bedrooms and a full bath add flexibility, whether for family, guests, or a home office. The half bath conveniently serves visitors, keeping the main areas functional and comfortable. Whether it's gardening, playtime, or quiet evenings on the lawn, the yard offers possibilities for both relaxation and recreation. Set in a convenient location, this home combines space, practicality, and potential - a property ready for its next chapter.
Active
$279,900
524 Louina Rd, Roanoke, AL 36274
3beds
1,920sqft
Est.:
Single Family Residence
Built in 2023
0.52 Acres Lot
$276,200 Zestimate®
$146/sqft
$-- HOA
What's special
Inviting open floor plan
- 140 days |
- 276 |
- 8 |
Zillow last checked: 8 hours ago
Listing updated: February 11, 2026 at 01:19am
Listed by:
Jamie Friend 706-443-6378,
Go Realty
Source: GAMLS,MLS#: 10613412
Tour with a local agent
Facts & features
Interior
Bedrooms & bathrooms
- Bedrooms: 3
- Bathrooms: 3
- Full bathrooms: 2
- 1/2 bathrooms: 1
- Main level bathrooms: 2
- Main level bedrooms: 3
Rooms
- Room types: Laundry
Heating
- Central
Cooling
- Central Air
Appliances
- Included: Dishwasher, Disposal, Microwave, Oven/Range (Combo)
- Laundry: In Hall
Features
- Double Vanity, Separate Shower, Soaking Tub, Walk-In Closet(s)
- Flooring: Carpet, Laminate, Tile, Vinyl
- Basement: Crawl Space
- Has fireplace: No
Interior area
- Total structure area: 1,920
- Total interior livable area: 1,920 sqft
- Finished area above ground: 1,920
- Finished area below ground: 0
Property
Parking
- Parking features: Attached, Garage
- Has attached garage: Yes
Features
- Levels: One
- Stories: 1
Lot
- Size: 0.52 Acres
- Features: Open Lot
Details
- Parcel number: 1608343000012000
Construction
Type & style
- Home type: SingleFamily
- Architectural style: Ranch
- Property subtype: Single Family Residence
Materials
- Vinyl Siding
- Roof: Composition
Condition
- Resale
- New construction: No
- Year built: 2023
Utilities & green energy
- Sewer: Public Sewer
- Water: Public
- Utilities for property: High Speed Internet, Phone Available
Community & HOA
Community
- Features: None
- Subdivision: None
HOA
- Has HOA: No
- Services included: None
Location
- Region: Roanoke
Financial & listing details
- Price per square foot: $146/sqft
- Annual tax amount: $1,487
- Date on market: 9/26/2025
- Cumulative days on market: 140 days
- Listing agreement: Exclusive Right To Sell
Estimated market value
$276,200
$262,000 - $290,000
$2,036/mo
Price history
Price history
| Date | Event | Price |
|---|---|---|
| 10/7/2025 | Price change | $279,900-6.7%$146/sqft |
Source: | ||
| 9/26/2025 | Listed for sale | $299,9990%$156/sqft |
Source: | ||
| 8/12/2025 | Listing removed | $300,000$156/sqft |
Source: | ||
| 3/10/2025 | Listed for sale | $300,000+27.1%$156/sqft |
Source: | ||
| 7/27/2023 | Sold | $236,000+0%$123/sqft |
Source: | ||
Public tax history
Public tax history
Tax history is unavailable.BuyAbility℠ payment
Est. payment
$1,480/mo
Principal & interest
$1331
Home insurance
$98
Property taxes
$51
Climate risks
Neighborhood: 36274
Nearby schools
GreatSchools rating
- 8/10Knight Enloe Elementary SchoolGrades: PK-3Distance: 1.3 mi
- 5/10Handley Middle SchoolGrades: 4-8Distance: 2.1 mi
- 7/10Handley High SchoolGrades: 9-12Distance: 0.8 mi
Schools provided by the listing agent
- Elementary: Knight Enloe
- Middle: Handley
- High: Handley
Source: GAMLS. This data may not be complete. We recommend contacting the local school district to confirm school assignments for this home.
- Loading
- Loading
