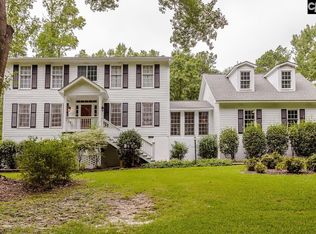Welcome home to your private retreat in the heart of Longcreek. Drive through the gates into the woods and across the creek to this sprawling ranch home. Featuring an outdoor fire pit/sitting area, covered front porch and fenced backyard with in-ground pool and great patio entertaining space. The great room features floor to ceiling stone fireplace (gas logs) and wood laminate flooring throughout the great room, living room, dining room and owners sitting area. Kitchen boasts 5 burner cooktop, french door refrigerator and large wall oven--perfect for your holiday parties and family gatherings. Convenient laundry room with newly remolded powder room are between garage and kitchen--great "drop zone". Owners suite offers double sink vanity, his & her closets and sitting room open to sun room. Most everything has been replaced since 2013: HVAC (2018), central vac (2019), water heater (2018), garage doors & openers, front exterior lighting, septic field (2019), swimming pool filter & liner (2020), installed outdoor shower, fire pit/sidewalk area (2019) and more.
This property is off market, which means it's not currently listed for sale or rent on Zillow. This may be different from what's available on other websites or public sources.
