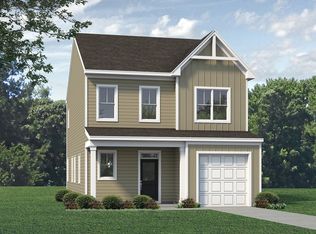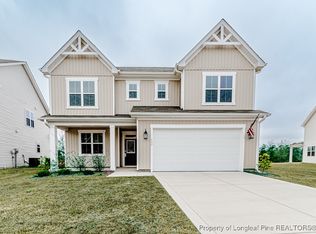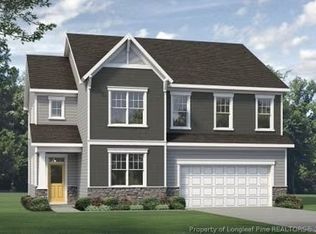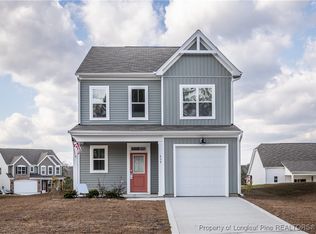Sold for $389,990
$389,990
524 Log Pond Rd #67, Fayetteville, NC 28311
4beds
2,533sqft
Single Family Residence
Built in 2025
0.45 Acres Lot
$388,500 Zestimate®
$154/sqft
$2,576 Estimated rent
Home value
$388,500
$354,000 - $427,000
$2,576/mo
Zestimate® history
Loading...
Owner options
Explore your selling options
What's special
The McKimmon greets you with a lovely two-story foyer, elegant dining room and guest powder
room. Upon entering the spacious family room the heart of this home opens up. The expansive
kitchen is a chef’s dream with a large corner pantry and plenty of counter space for all your
cooking and entertaining needs. There is an inviting breakfast area that opens to a large covered
patio. On the second floor you will find the owner's suit offers an immense walk-in closet, shower with seat, ample linen closet as well as dual-sink vanity. There is also a secondary bathroom with a private bathroom in addition to two more bedrooms and a shared bathroom. The laundry room provides plenty of space for storage and a utility sink.
Zillow last checked: 8 hours ago
Listing updated: October 01, 2025 at 06:43am
Listed by:
SELLING THE SANDHILLS POWERED BY RW PROPERTY OF THE PINES,
REALTY WORLD PROPERTIES OF THE PINES,
ERICA ALLEN,
REALTY WORLD PROPERTIES OF THE PINES
Bought with:
SELLING THE SANDHILLS POWERED BY RW PROPERTY OF THE PINES, .
REALTY WORLD PROPERTIES OF THE PINES
Source: LPRMLS,MLS#: 749577 Originating MLS: Longleaf Pine Realtors
Originating MLS: Longleaf Pine Realtors
Facts & features
Interior
Bedrooms & bathrooms
- Bedrooms: 4
- Bathrooms: 4
- Full bathrooms: 3
- 1/2 bathrooms: 1
Heating
- Central, Electric, Heat Pump
Appliances
- Included: Dishwasher, Electric Range, Microwave
- Laundry: In Unit
Features
- Attic, Tray Ceiling(s), Ceiling Fan(s), Eat-in Kitchen, Kitchen Island, Kitchen/Dining Combo, Pantry, Pull Down Attic Stairs, Walk-In Closet(s), Walk-In Shower
- Flooring: Carpet, Luxury Vinyl Plank, Vinyl
- Basement: None
- Attic: Pull Down Stairs
- Has fireplace: No
Interior area
- Total interior livable area: 2,533 sqft
Property
Parking
- Total spaces: 2
- Parking features: Attached, Garage
- Attached garage spaces: 2
Features
- Levels: Two
- Stories: 2
- Patio & porch: Covered, Patio
- Exterior features: Playground, Patio
Lot
- Size: 0.45 Acres
- Dimensions: 125 x 60 x 125 x 60
- Features: 1/4 to 1/2 Acre Lot
Details
- Special conditions: Standard
Construction
Type & style
- Home type: SingleFamily
- Architectural style: Two Story
- Property subtype: Single Family Residence
Materials
- Stone Veneer, Vinyl Siding, Wood Frame
Condition
- New Construction
- New construction: Yes
- Year built: 2025
Details
- Warranty included: Yes
Utilities & green energy
- Sewer: Public Sewer
- Water: Public
Community & neighborhood
Security
- Security features: Smoke Detector(s)
Community
- Community features: Street Lights, Sidewalks
Location
- Region: Fayetteville
- Subdivision: Elliot Farms
HOA & financial
HOA
- Has HOA: Yes
- HOA fee: $150 annually
- Services included: Maintenance Grounds
- Association name: Southeastern Hoa
Other
Other facts
- Listing terms: Cash,Conventional,FHA,USDA Loan,VA Loan
- Ownership: More than a year
Price history
| Date | Event | Price |
|---|---|---|
| 9/30/2025 | Sold | $389,990$154/sqft |
Source: | ||
| 9/1/2025 | Pending sale | $389,990$154/sqft |
Source: | ||
| 9/1/2025 | Listed for sale | $389,990$154/sqft |
Source: | ||
Public tax history
Tax history is unavailable.
Neighborhood: 28311
Nearby schools
GreatSchools rating
- 6/10Upchurch ElementaryGrades: PK-5Distance: 7 mi
- 2/10East Hoke MiddleGrades: 6-8Distance: 3.2 mi
- 10/10Sandhoke Early College High SchoolGrades: 9-12Distance: 6 mi
Schools provided by the listing agent
- Middle: Pine Forest Middle School
- High: Pine Forest Senior High
Source: LPRMLS. This data may not be complete. We recommend contacting the local school district to confirm school assignments for this home.
Get pre-qualified for a loan
At Zillow Home Loans, we can pre-qualify you in as little as 5 minutes with no impact to your credit score.An equal housing lender. NMLS #10287.
Sell with ease on Zillow
Get a Zillow Showcase℠ listing at no additional cost and you could sell for —faster.
$388,500
2% more+$7,770
With Zillow Showcase(estimated)$396,270



